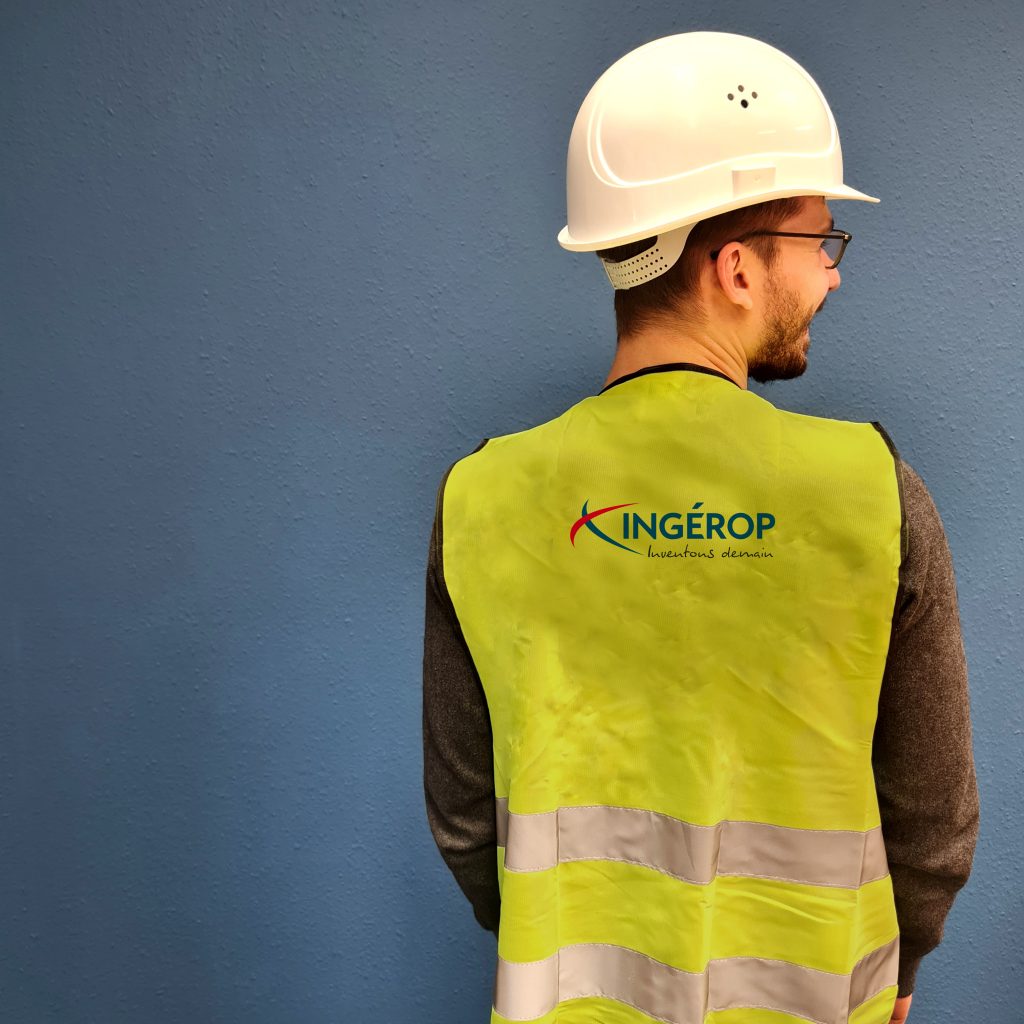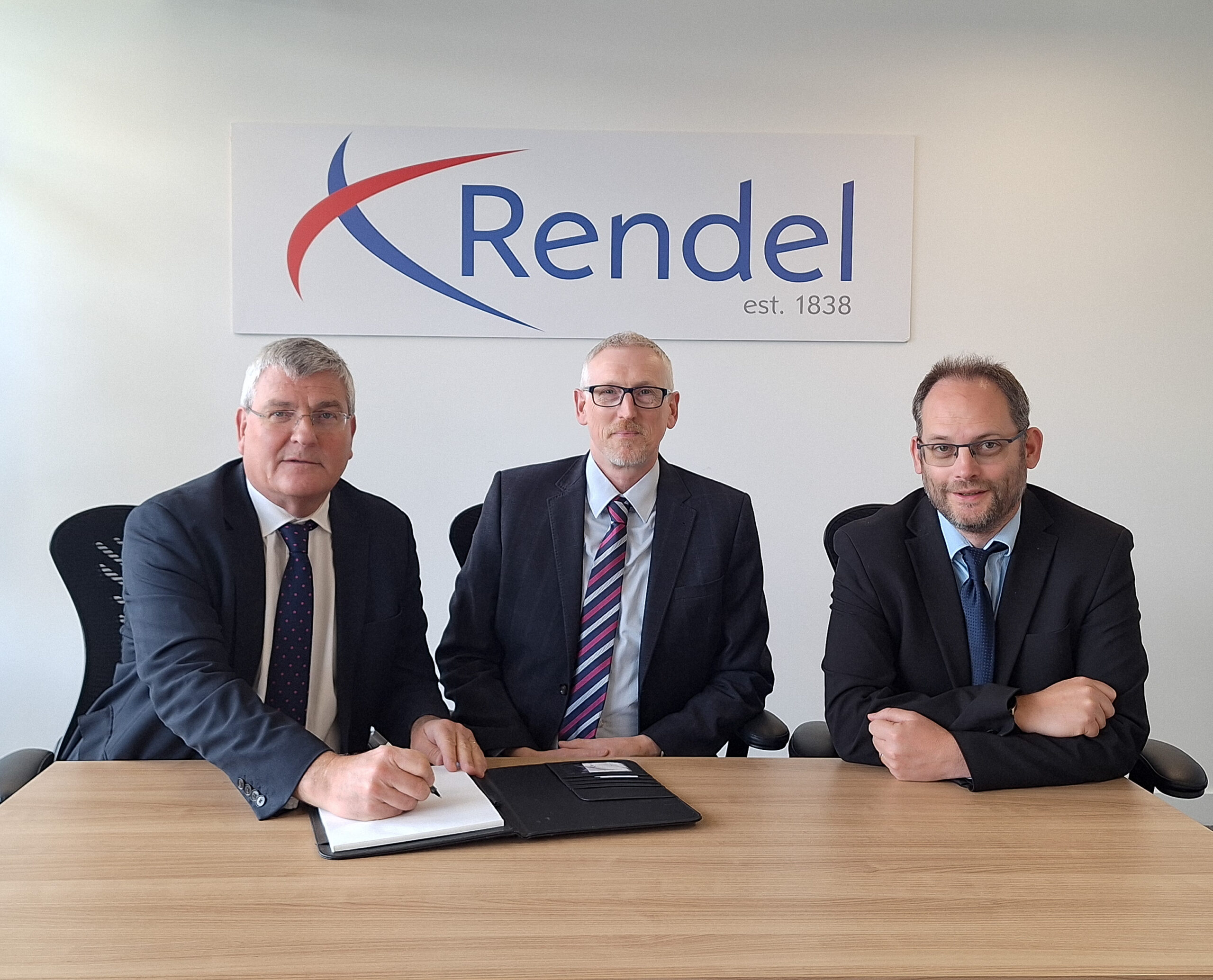Localisation: Munich - Germany
Customer
Bosch Engineering GmbH
Holzkirchen
Represented by: Robert Bosch GmbH, Stuttgart
Partner(s)
Wma architects wöhr mieslinger associates, Stuttgart, Germany Place
Munich, Germany Type of services
Bosch Engineering and ITK Engineering are working under one roof in Holzkirchen for the first time. Both companies focus on development services for sectors such as automotive, off-highway, railway and medical technology.
The special feature of the new site is its campus character. A creative working environment will offer around 900 employees space for innovative spirit and flexibility and enable close and transparent dialogue with external partners.
Specifics
- Design of the technical systems for use as an office and development site for electromobility, including staff restaurant
- Implementation of the entire energy technology for heating, cooling and sprinklers for the campus currently under construction at the site
Characteristics of the project
- Heat recovery from refrigeration and compressed air generation
- Provision of space reserves for technical facilities for possible further construction phases
- Project realisation in BIM methodology with all design participants using the REVIT tool
- BIM-BAP controlling of all parties involved by an external controller

Vous souhaitez participer à de grands projets ?
Customer
AXA Partner(s)
Wilmotte & Associés
Place
Munich, Deutschland Area
17,000 m² Types of services
A hybrid timber office building, designed to high standards of sustainability and technology, will be built by the end of 2025 in the vicinity of Munich’s main railway station. It will offer around 17,000 m2 of modular multifunctional rental space, a roof garden and a lobby for interaction, communication and complementary retail and restaurant facilities.
<br> IBF Ingenieure – a subsidiary of Ingerop – was responsible for the design and supervision of all the building’s technical installations.
Architect: Wilmotte & Associés









