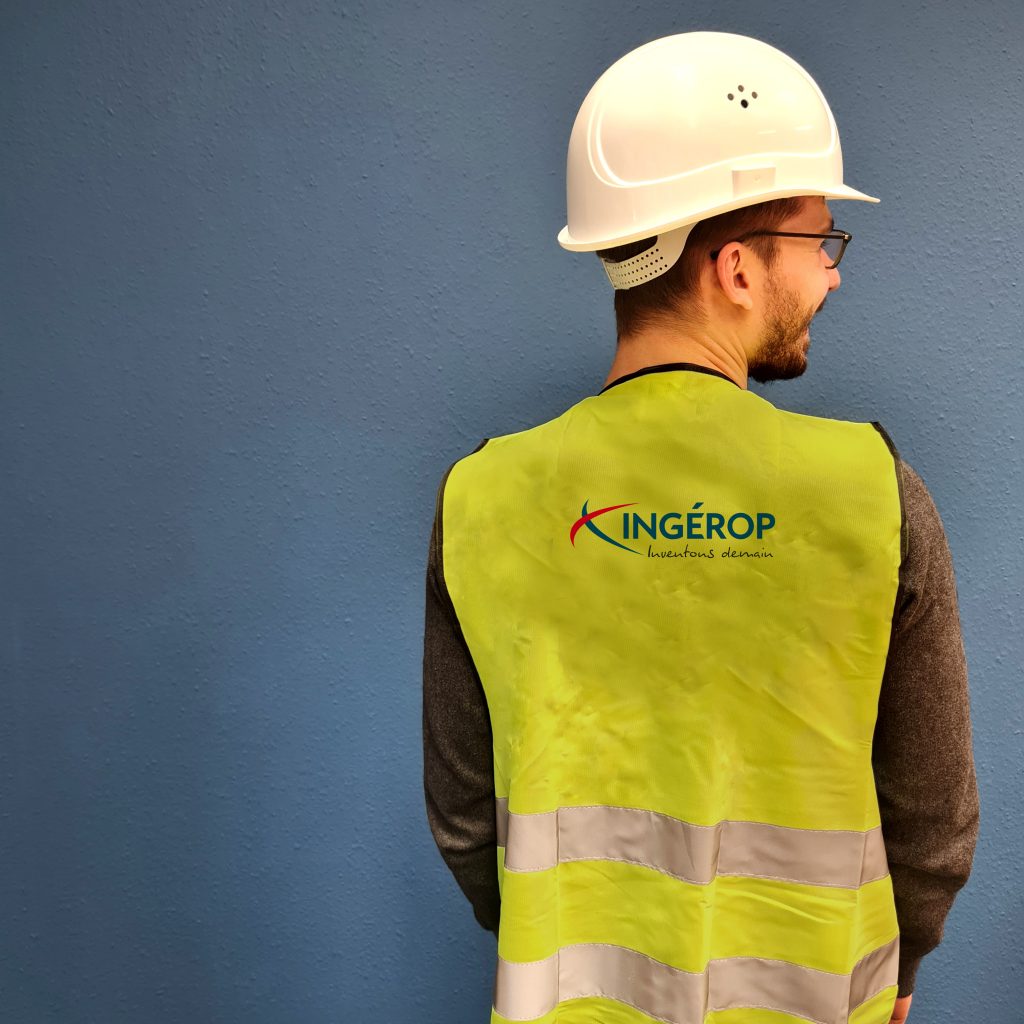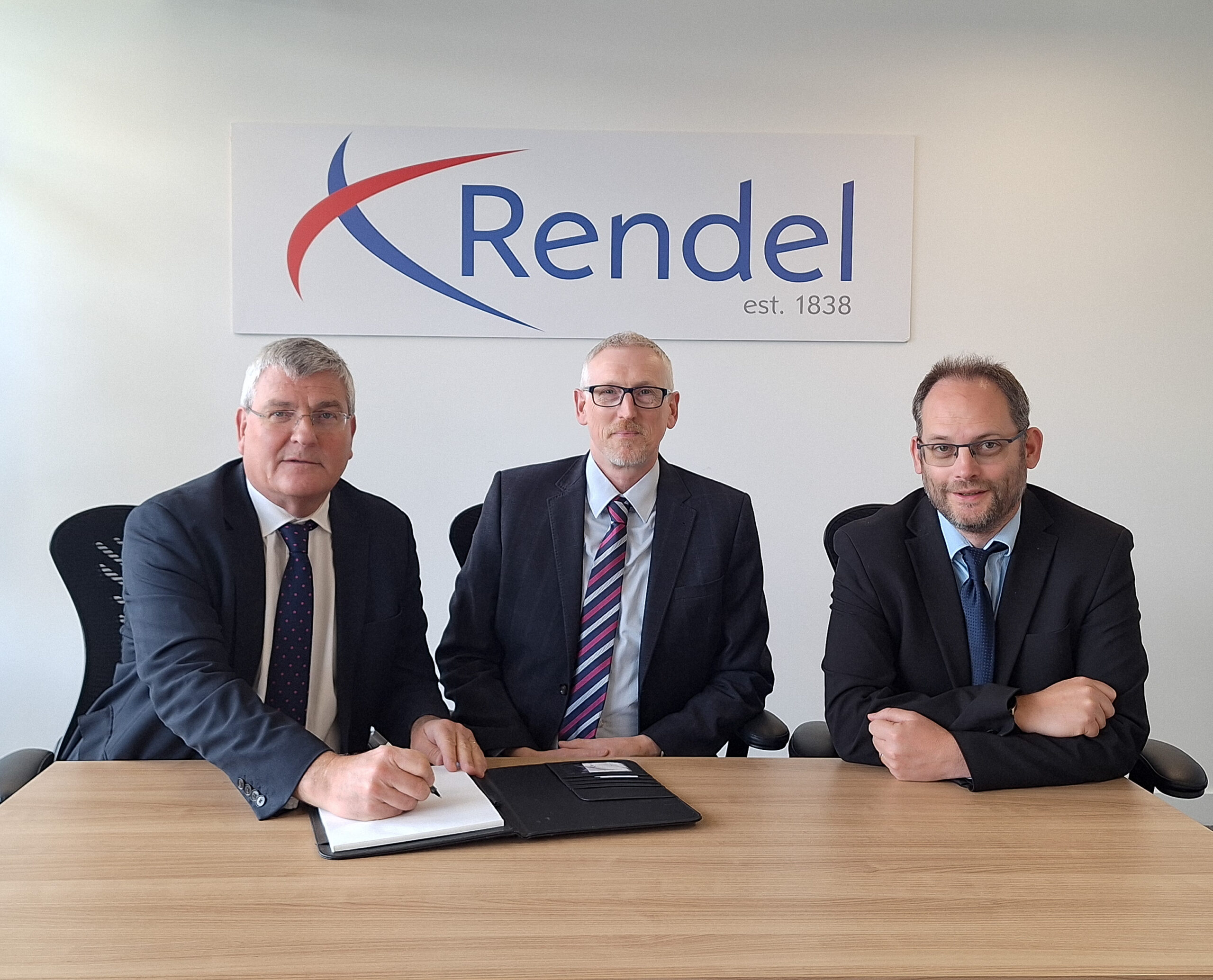Activité: Healthcare
Types of services
The Ingerop Group’s knowledge of the hospital sector and its constraints enables it to propose functional and efficient architectures. That’s why the Moulins-Yzeure hospital centre chose our bid to restructure the facility.
The 7,700 m² project comprises:
- the construction of a new building to house the emergency department, the SAMU departmental call centre and the SMUR, with a helipad,
- the redevelopment of five existing floors, spread over three buildings, to create an outpatient unit, two medical units and a paediatric ward.
The entire operation is being carried out on an occupied site, with activities being maintained. The Ingerop teams are more specifically in charge of project management for the design (concrete structure, steel structure, external works, HVAC, electricity, medical fluids and sanitary plumbing).
Architect: Michel Remon & Associés

Vous souhaitez participer à de grands projets ?
Types of services
The Medical Complex of Saint-Nazaire gathers on this new hospital unit both the functional sectors of a Private Partner called “Mutuelle Atlantique” (private health-care insurance) and the hospital center of Saint-Nazaire (Public Partner).
This operation corresponds to a Private-Public Partnership. With a conventional hospital capacity of 830 beds, the Medical Complex has a traditional and multidisciplinary hospital activity allowing the regional population to benefit from cutting edge hospital services.
With an energy production unit of 6.4MW and a logistics center, the project includes the main departments on 4 levels:
- Emergency department, recovery department, Laboratory, surgery department, Intensive Care Unit of Cardiology, internal and […] multi-disciplinary medicine, Neonatology, Obstetrics, French blood bank.
- High tech. services:
- Dialysis
- Nuclear Radiotherapy
- Conventional Imaging (MRI, Scanner)
- Interventional Imaging for Neurology and cardiology
- Medical consultations department and patient rooms/beds
- An outdoor car park with 1800 spaces
- A Residential student building, outside the hospital complex.
The building is equipped with a heliport made of metal structure.

Vous souhaitez participer à de grands projets ?
Types of services
The Pasteur 2 new academic hospital gathers on a single site all the disciplines relating to emergency. They are shared between various poles: general emergency medicine and traumatology, neurosciences, cardiovascular, pneumo chest and metabolism.
These various poles have a capacity of 690 beds; they are served by a medical technical support. The shared resources include 25 operations rooms, 2 MRI, 2 scanners, 10 X-rays imaging rooms, 5 ultrasounds rooms, 6 interventional imaging rooms for neurology and cardiology, 77 beds for intensive cares.
The technical and functional links with other buildings are made by technical galleries and/or bridges.
The landscape integration and the respect of beautiful site elements are 2 important qualities of the project.

Vous souhaitez participer à de grands projets ?
Notre mission
Realization of the extension of the Hospital of Hautepierre in Strasbourg including:
- creation of a medico- technical & musculoskeletal support center (40 000 m²)
- creation of a regional Cancer Institute (30 000 m²)
- creation of a connection via the existing buildings from the southern entry hall of the hospital
- external development works
The building dedicated to the medico- technical & musculoskeletal support center will include:
- Operating rooms: 36 rooms
- Sterilization: 4 units
- Imaging rooms: 2 MRI / 3 rooms for conventional imaging
- Medical consultations
- Beds: 208
- Conference center
The building dedicated to the Regional Cancer Institute will house the following activities:
- Radiotherapy: 6 bunkers/ 1 scanner / 1 intervention unit center
- Nuclear medicine: 4 gamma cameras / 2 PET scans / 1 PET IRM
- Beds: 232

Vous souhaitez participer à de grands projets ?
Type of services
Complete rebuilding of the University Centre on a greenfield of 19 hectares.
The project includes :
- a technical building platform mutualized (13 surgery rooms),
- 96 ICU beds, laboratories, emergencies (77 000/year),
- imagery, radiotherapy and nuclear medicine, 73.000/a year),
- four buildings for medical care (672 beds) by speciality of which
- cardiovascular and respiratory, medical specialities, Head neck uro-nephro digestive and mother/child, consultations for 85 000 patients/year
- a logistic restaurant building
- a technical building/SMUR – mobile emergency and recovery unit
The buildings are connected by a covered road and footbridges (total surface area of 82 500 m²).
The project also includes open-air car park with a capacity of 1 950 spaces.
Characteristics
- Earthquake resistance zone 4
- Cyclone resistance (250 km/h)
- Humidity resistance (100%)
- Specific medical practices ( Sickle-cell anaemia)
- Leed Certified













