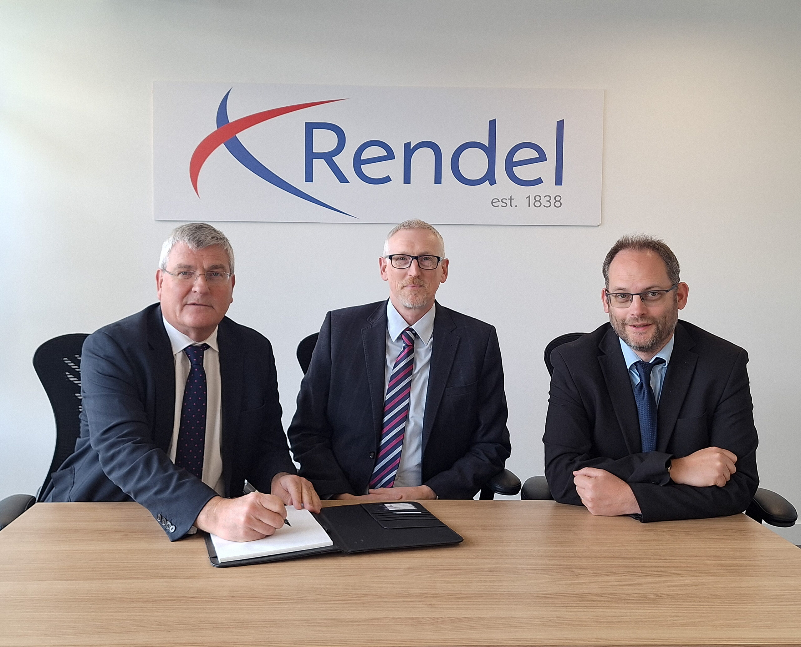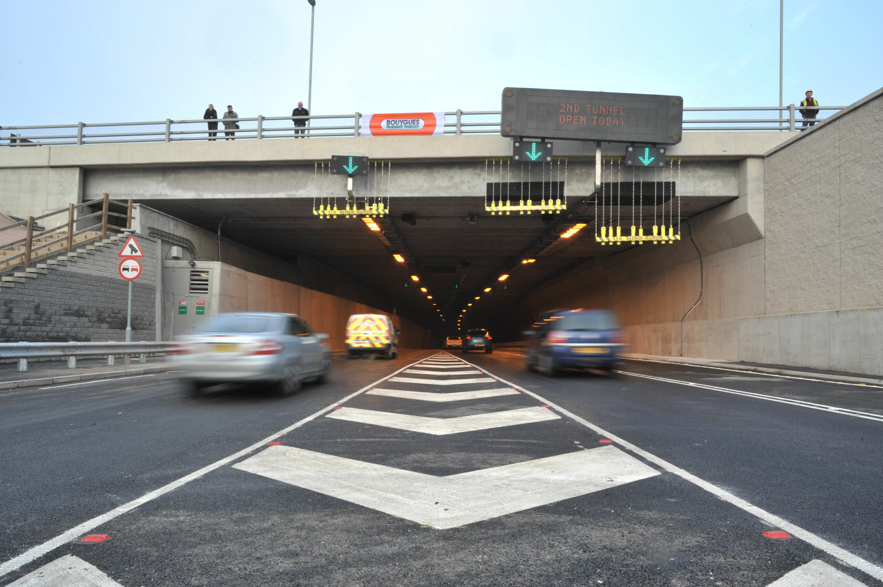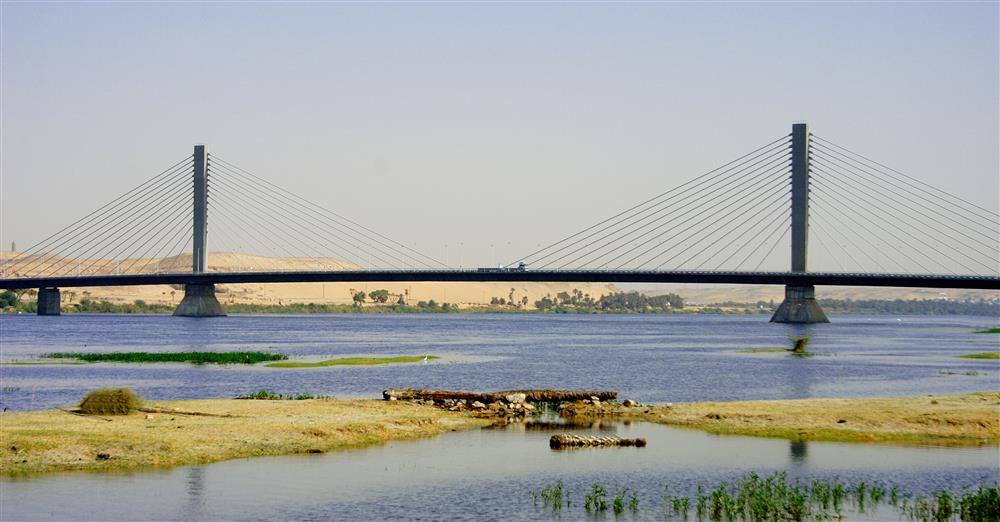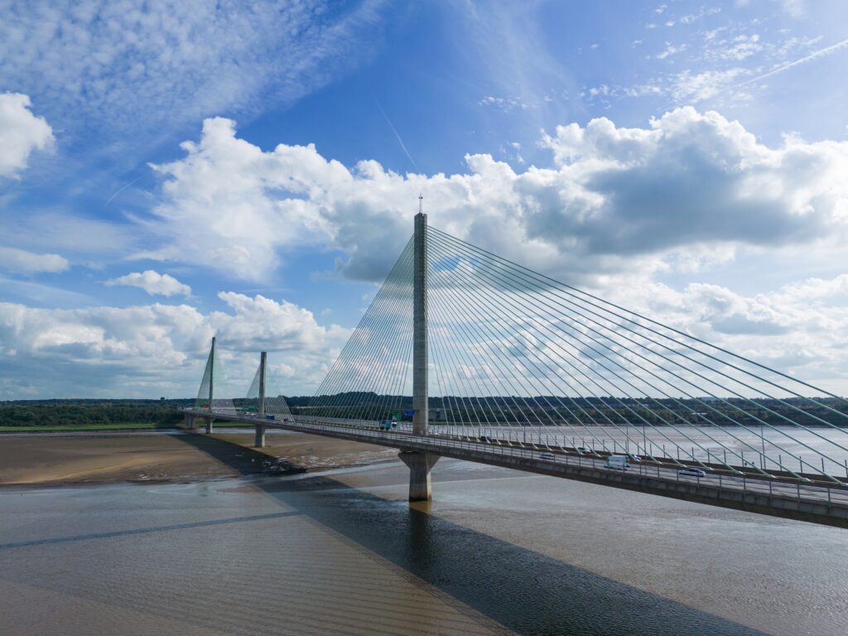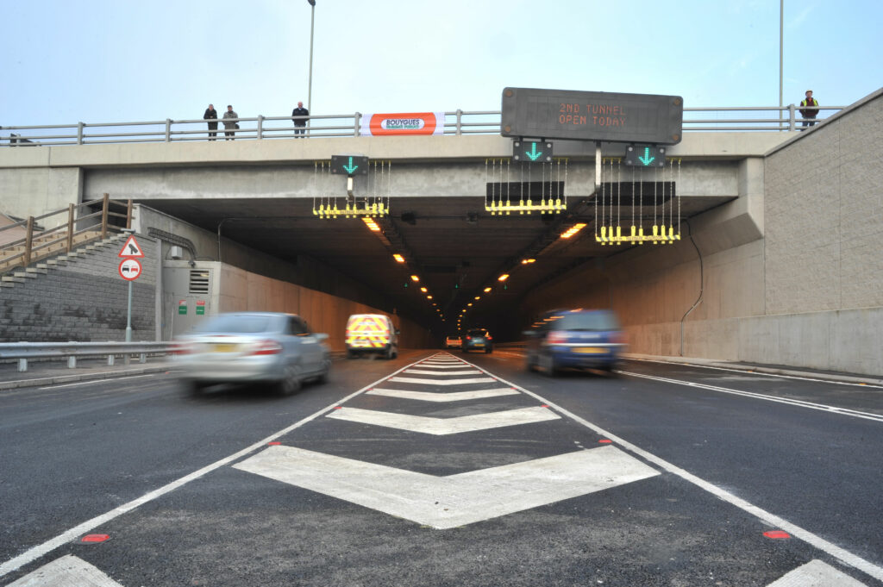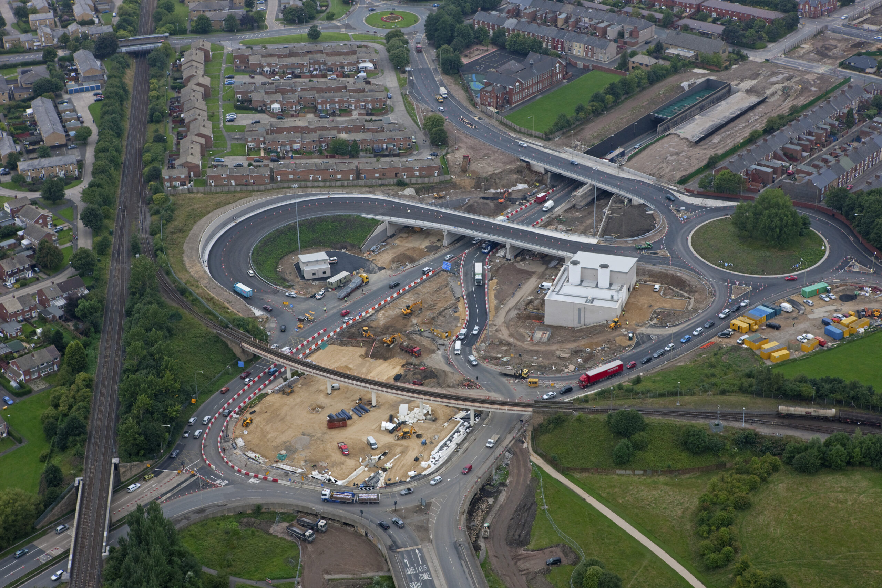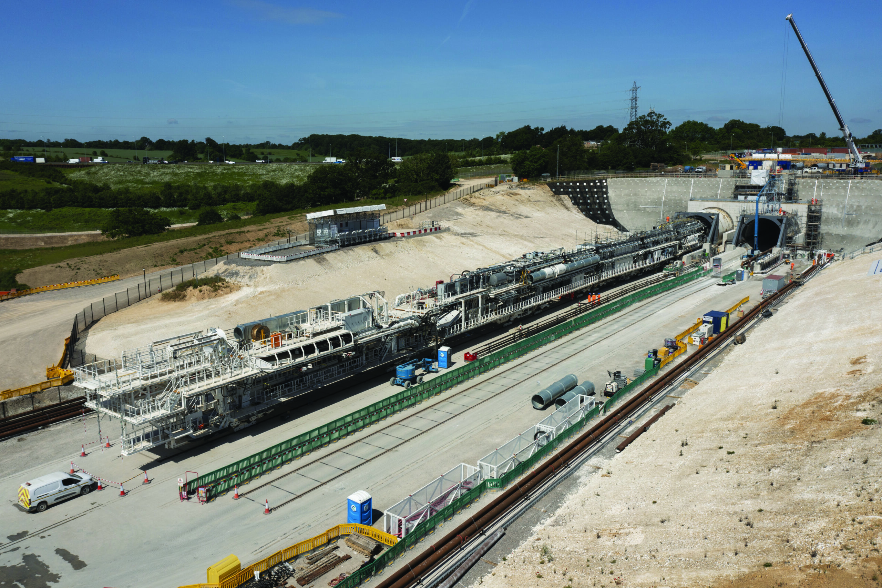Activité: Underground structures
Types of services
The Tyne Tunnels are located between the towns of Wallsend, in North Tyneside and Jarrow, in South Tyneside. In addition to the main tunnels and service buildings the site comprises a series of highway structures, including bridges, retaining walls, gantries, and lighting masts.
In 2007 Tyne Tunnels 2 (TT2), a single purpose, UK based, concession company was officially appointed as concessionaire for the New Tyne Crossing project. TT2 is responsible for the design, build, majority finance and operation of the new vehicle tunnel, the full refurbishment of the existing vehicle tunnel, and operation of all Tyne Tunnels until 2037.
The new immersed tube tunnel became operational in 2011, with all traffic being transferred into the new tunnel to enable the original vehicle tunnel to close to traffic for approximately ten months for refurbishment. The refurbished tunnel was commissioned in 2011 to carry all northbound traffic with the new tunnel carrying southbound traffic.
TT2 appointed Rendel to undertake the general and principal inspections of the tunnel and highway structures and the tunnel mechanical and electrical (M&E) equipment to Highway Agency Standards and the ongoing level monitoring of key structures. Rendel will also provide emergency response to assess any damage to the structures in the event of an incident. Rendel was appointed in 2012 for an initial seven year period, which was subsequently extended by a year, by the consortium of Bouygues Travaux Publics, HSBC Infrastructure Fund Management Ltd and Bank of Scotland Corporate which form TT2.
Rendel successfully completed the previous phase of the general and principal inspections of the Tyne Tunnel project (from 2012 to 2020). Rendel has been re-appointed to undertake the inspections and emergency response support initially for a second five-year period commencing in 2020 with a potential extension up to nine years, with each extension beyond the initial five-year team being on an annual basis.
Rendel is providing technical assistance to undertake the routine inspections of the structure and the M&E works for the structures, specifically:
- Structural inspections covering both civil and M&E elements in accordance with the DMRB BD63/07 Inspection of Highway structures and DMRB BD53/95 Inspection and Records for Road Tunnels
- Emergency/ad-hoc support on TT2 assets, including the road tunnels, bridges, retaining structures and gantries (referred to as the structures), external lighting, associated buildings
- Emergency support to provide timely expert structural advice and guidance regarding the condition of structures following an incident
- Monitoring of main tunnels using existing fixed indicators on an ongoing basis
- Review of the corrosion risks and requirements for the activation of a cathodic protection system
- Review and monitoring of safety-critical fixings
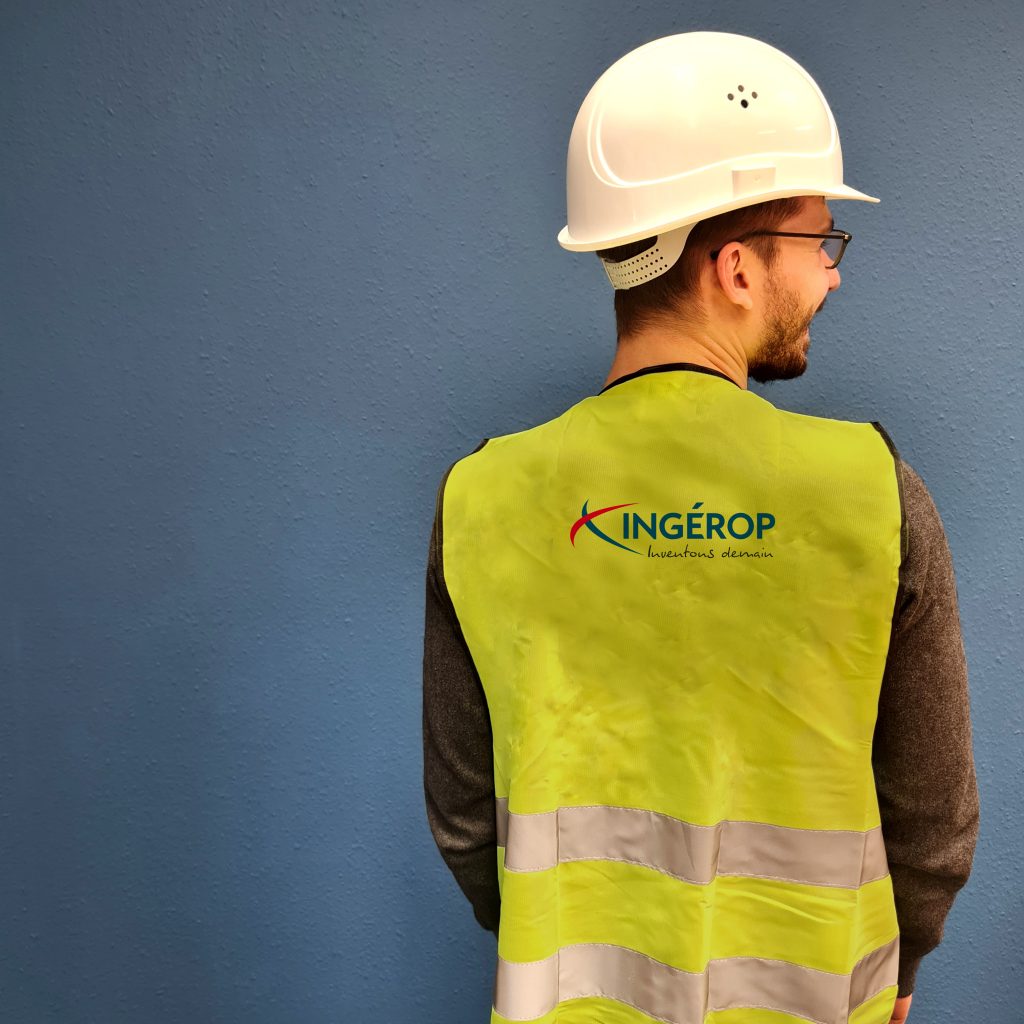
Vous souhaitez participer à de grands projets ?
Type of services
The world’s longest immersed tube tunnel for trains and cars.
The Fehmarnbelt tunnel project will be approximately 19km long, accommodating a four lane motorway and a double track railway line between Denmark and Germany. The crossing is planned to be a reinforced concrete immersed tube tunnel connecting the Danish Island of Lolland with the German Island of Fehmarn. It is approximately 19km long and when completed will be the world’s longest tunnel of its type.
Rendel was appointed by Spanish contractor Fomento de Construcciones y Contratas (FCC) to carry out a study of the possible construction methods and casting basin configurations for the proposed Fehmarnbelt tunnel. This involved reviewing the Øresund production line method and in particular how the Øresund production facility operated, what problems were overcome, and the need for specialist advice and specialist sub-contracts, should similar methods be used for the Fehmarnbelt Fixed Link.
In addition, Rendel was retained by FCC, the lead contractor for the Immersia Consortium (comprising FCC Construcción, S.A. (Spain), N.V. Besix S.A. (Belgium) and Jan De Nul NV (Belgium)) who have successfully pre-qualified for the construction of the north and south tunnels.

Vous souhaitez participer à de grands projets ?
Type of services
One of the largest transport infrastructure projects in the UK at the time of construction.
The New Tyne Crossing was a privately financed scheme to design and build a 360m long immersed tube tunnel under the River Tyne in Newcastle between East Howdon on the north bank and Jarrow on the south bank. The project, delivered on a 30-year public/private partnership (PPP), includes a new 1.5km long tunnel comprised of the immersed tube tunnel with cut-and-cover tunnel approaches (total length 1,125m) and a major refurbishment of the 1967-built Tyne Tunnel. The new tunnel opened in February 2011, with the refurbished tunnel re-opening to traffic in November 2011.
The tunnel provided two traffic lanes in each direction and a three-fold increase in traffic capacity rating. The total length of the New Tyne Crossing project, including the approach roads, is approximately 2.6km, with a main carriageway typically 7.3m wide.
Rendel was the lead design consultant (supported by sub-consultants) for the detailed design of the civil works and coordination of the M&E works for the new tunnel and the refurbishment of the existing tunnel and approach roads, associated structures and buildings. The project included several kilometres of cut-and-cover approaches using D-walls and secant piles. The D-wall elements are some of the deepest ever carried out in the UK.
Rendel was also the lead design consultant for the preparation of the DBFO (Design, Build, Finance, Operate) tender design to the successful Bouygues-led consortium.
Rendel’s responsibilities included:
- Tender and detailed design of the new tunnel, highway works and bridge works
- Construction supervision and certification
- Refurbishment of the existing tunnel
- Managing regulatory approvals and consents
- The project won the 2012 British Construction Industry Award for Major Civil Engineering Project of the Year over £50m.

Vous souhaitez participer à de grands projets ?
Type of services
The multi-billion Metro Tunnel will create a new rail line with high-capacity trains and five new underground stations in Melbourne, Victoria by 2025. The Tunnel and Stations package is being delivered under an availability based Public Private Partnership by Bouygues Construction Australia as part of Cross Yarra Partnership, together with Lendlease Melbourne Metro, John Holland and Capella Capital. The 9km long twin tunnels are constructed by TBMs up to 40 metres beneath the city’s surface.
Rendel has been engaged to perform an independent check of the steel reinforcement ratio one on the Franklin East Shaft, a multi-storey underground structure to be constructed within an already excavated temporary shaft through the bottom-up method. The study consists of benchmarking the steel ratio resulting from the certified design against the steel ratio commonly found on similar projects, developing a calculation model to determine an optimised steel ratio and preparing detailed steel reinforcement drawings for a typical slab and a typical peripheric wall.
Rendel has also been engaged to investigate the possibility of optimising the construction sequence for the shaft at La Trobe Street. This shaft is constructed using the top-down method with the use of temporary plunge columns to support the structures. The optimisation of the plunge columns removal sequence will reduce the construction programme. Rendel’s scope includes the preparation of structural models, testing of various scenarios and definition of amendments to be implemented in the design to allow the selected alternative plunge columns removal sequence to occur.
Both shafts are part of the State Library/CBD North Station.

Vous souhaitez participer à de grands projets ?
Pomerleau,
Bouygues,
FCC
Arcadis
Immontec
Type of services
This immersed tunnel under the Fraser River will replace the existing George Massey tunnel on highway 99 between Vancouver and the communities to the south and the U.S. border — which has become outdated and insufficient. It will serve as a vital transportation link, reduce travel times, improve transportation safety, and offer better public transit options. It includes:
- A twin-tube immersed tunnel with 4 traffic lanes in each direction, 2 of which are dedicated to public transit, with a total length of 1,100 meters including cut-and-cover approach sections; the immersed sections have a total width of 45 meters
- A multi-use path for pedestrians and cyclists between the two tubes
- A new bridge over the Deas Slough with 2×4 lanes, 380 meters long
- Access interchanges
- Various structures, retaining walls, etc.
- Technical buildings for ventilation and services
The innovative and advanced design solutions of the immersed tunnel will prioritize sustainable construction practices.
Upon completion, the existing tunnel will be dismantled.
As part of this project, INGEROP, together with its subsidiairy, Rendel, is responsible for the independent category 3 verification of the tunnel.
This mission includes validation of the design studies and independent checks of the critical structures (tunnel, viaducts), helping to identify and mitigate risks.

Vous souhaitez participer à de grands projets ?
Types of service
As part of the road tunnel Safety measures, in accordance with Circular 2000-63, DIRIF has entrusted INGEROP for design and work supervision for the safety of the Champigny sur Marne cut-and-cover tunnel. This mission follows the definition of the improvement programme and elements of the Safety Dossier in 2003-2004.
CHARACTERISTICS
- Urban tunnel with 2 unidirectional tubes of 750 m and 780 m, with 4 lanes and high traffic, on the A4 motorway
- Works with maintenance of the operation
- Co-activity with 4 other transverse construction management on the site (supervision overhaul, DAI video and physical closures, self-evacuation, radio, etc.)
Civil engineering works:
- Emergency exits and new safety and fire niches creation
- Facilities for disabled people
- N2 or N3 fire protection of structures and networks
- Redevelopment of technical rooms and ventilation plants
Equipment works:
- Resumption of High Voltage (HTA) distribution (new HTA link between substations), refurbishment of technical premises with modification of HTA switchboards and securing of Low Voltage.
- Renovation of the ventilation system (longitudinal system with accelerators in the south and semi-crosswise in the north)
- Complete overhaul of the lighting installations in the 2 tubes and installation of beaconing studs
- Redesign of the fire network
SIRIUS network routing
Complete overhaul of the Centralised Control Management (CTM), interfacing with the general overhaul programme for the supervision of the 22 Ile-de-France tunnels

Vous souhaitez participer à de grands projets ?
Types of services
Design of tunnel built by mining construction method

Vous souhaitez participer à de grands projets ?
Types of services
Carrying out the operation in a cofferdam per half side to maintain river navigation,
Sensitive environmental context (Gulf of Morbihan) requiring special monitoring by the Water Police and the Maritime Works Directorate.

Vous souhaitez participer à de grands projets ?
Types of services
The cross-border section of the Lyon-Turino railway line is a new railway line of about 67 km linking Saint Jean de Maurienne in France to Suze in Italy and Bussoleno where it connects to the historic Turino-Modane line. In particular, the line requires the excavation of a 57.5 km single-track twin-tube tunnel known as the “Montcenis base tunnel”.
On the French side, the civil engineering of the base tunnel is divided into 3 operational worksites.
The construction management of the 08-operating site, led by a consortium formed by Egis tunnels (leader)/ Ingérop/Alpina/Géodata, includes the construction of the following works:
- The construction of a site platform at Villard Clément at the head of the future French side
- Preparatory construction for access to the future tunnel head (high-level temporary lining, mass earthworks, special ground reinforcement work),
- Excavation and lining of the two tubes of the base tunnel and the linking galleries over about 3 km,
- The construction of a cut-and-cover tunnel about 140 m long at the connection between the entrance to the base tunnel and the cut-and-cover tunnel under the A43 motorway already constructed as part of another construction package,
- The construction of the networks and water drainage system at the tunnel exit, the backfilling and definitive site installations
Characteristics
- Multiple interfaces work with the existing (buildings, infrastructures, networks) and other construction sites of the project (construction civil engineering sites, processing of excavated materials)
- Carrying out additional geotechnical and topographical studies, ICPE (Classified facilities for Environmental protection) files
Assistance to the project owner for the LSE (Water Law) and CNPN (National Council for the Protection of Nature) files.

Vous souhaitez participer à de grands projets ?
Types of services

Vous souhaitez participer à de grands projets ?
Types of services
The Chilterns Tunnel is a 15.8km bored tunnel. There will be four vent shafts and one intervention shaft located along the proposed line of route – Chalfont St Peter, Chalfont St Giles, Amersham, Little Missenden and Chesham Road. Its southern portal is located near Maple Cross. Its site will also house a compound during construction with all material from the bored tunnel coming here to be treated prior to being used elsewhere along the line of route. The northern portal is adjacent to South Heath.



