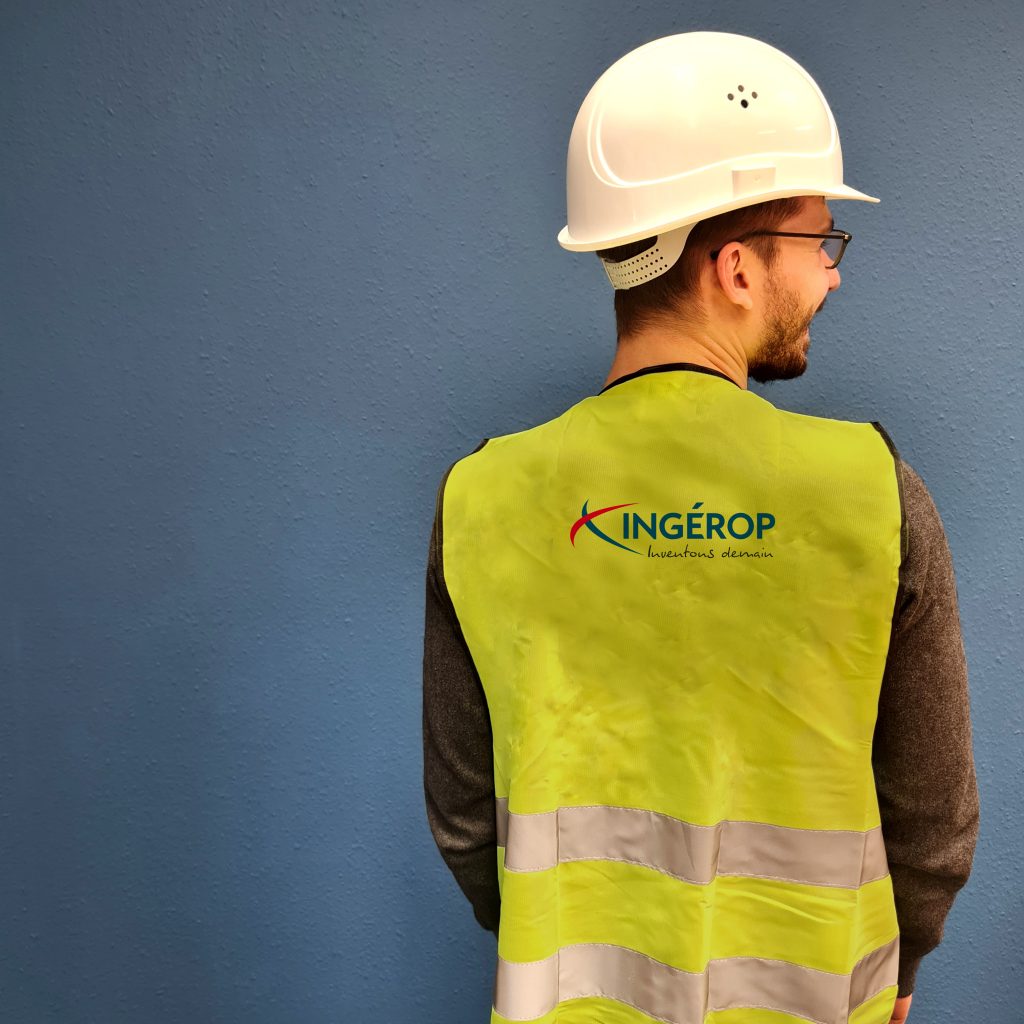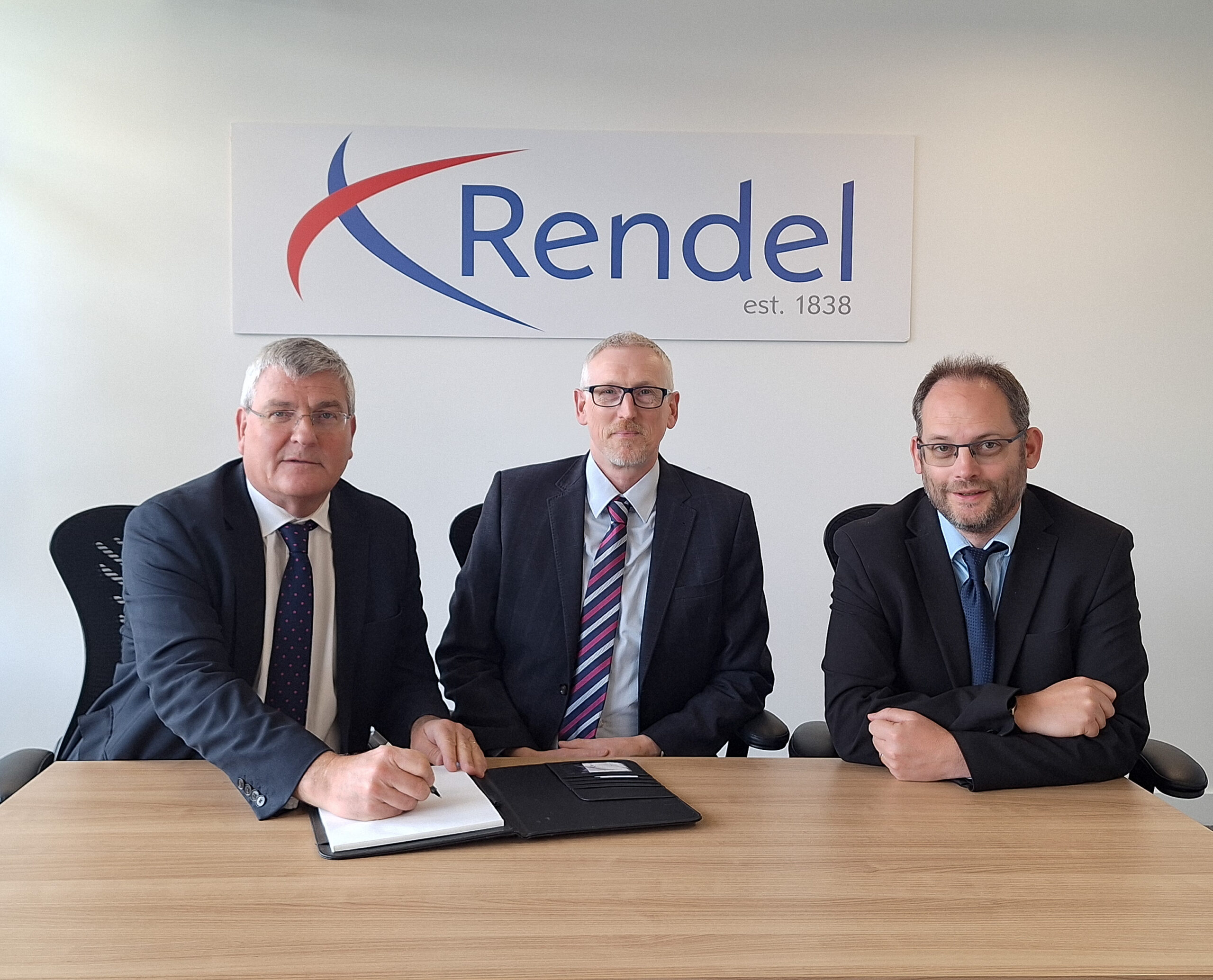Activité: Business real estate
Holzkirchen
Represented by: Robert Bosch GmbH, Stuttgart
Type of services
Bosch Engineering and ITK Engineering are working under one roof in Holzkirchen for the first time. Both companies focus on development services for sectors such as automotive, off-highway, railway and medical technology.
The special feature of the new site is its campus character. A creative working environment will offer around 900 employees space for innovative spirit and flexibility and enable close and transparent dialogue with external partners.
Specifics
- Design of the technical systems for use as an office and development site for electromobility, including staff restaurant
- Implementation of the entire energy technology for heating, cooling and sprinklers for the campus currently under construction at the site
Characteristics of the project
- Heat recovery from refrigeration and compressed air generation
- Provision of space reserves for technical facilities for possible further construction phases
- Project realisation in BIM methodology with all design participants using the REVIT tool
- BIM-BAP controlling of all parties involved by an external controller

Vous souhaitez participer à de grands projets ?
Type of services
The second largest court in France, the Bobigny judicial court is expanding with the construction of a new building, which will be linked to the historic building by several footbridges.
This triangular extension of more than 20,000 m2 is a major challenge for improving the court’s operations. A vast forecourt bordered by gardens will be laid out on the rest of the plot, creating a link with the city.
For this project, Ingerop is responsible for the following tasks: for HVAC, plumbing, electricity, lifts, external works, operation and maintenance, pre-synthesis, regulatory thermal calculations, BIM, as well as project management via its subsidiary Cicad.
Architect: PCA-Stream

Vous souhaitez participer à de grands projets ?
Types of services
A hybrid timber office building, designed to high standards of sustainability and technology, will be built by the end of 2025 in the vicinity of Munich’s main railway station. It will offer around 17,000 m2 of modular multifunctional rental space, a roof garden and a lobby for interaction, communication and complementary retail and restaurant facilities.
<br> IBF Ingenieure – a subsidiary of Ingerop – was responsible for the design and supervision of all the building’s technical installations.
Architect: Wilmotte & Associés

Vous souhaitez participer à de grands projets ?
Types of services
Located in the heart of Grenoble’s peninsula, Wood is an innovative project in terms of energy consumption, ecological footprint and thermal comfort. The office building is located on a disused industrial site, allowing 454 m2 of green space to be regenerated. The project adopted a responsible design approach, using wood for the framework, posts
and beams, walls and cladding on the façades.
Wood uses renewable energies (geothermal and geocooling) and has been designed to be bioclimatic (natural ventilation, optimisation of natural light, etc.). The project also promotes biodiversity by integrating nesting boxes into the thickness of the façades. Wood won two awards at the Pyramides d’Argent: the Business Property Prize and the Regional Grand Prize. It is certified NF HQE Bâtiment Durable ‘Très Performant’, Ready to Osmoz, BEPOS Effinergie 2017, BiodiverCity, E+/C- (level E3C2) and RT2012 -77%.
Arcora, a subsidiary of the Ingerop Group, was responsible for the façade engineering.
Architect: ECDM Architects

Vous souhaitez participer à de grands projets ?
CRO&CO
Types of services
Designed by architects Le Maresquier & Heckly in 1972, the Mirabeau Tower, located on the Seine quays in Paris’s 15th arrondissement, is currently undergoing a full renovation initiated by its owner, the GECINA group, in partnership with ORFEO and the architectural firm CRO&CO. With an area of approximately 37,900 m2 sdp (1), it comprises 17 office levels. The project aims to rethink the tower’s interior spaces to meet the needs of today’s and tomorrow’s users, including a complete renewal of all technical equipment. The main challenges being to improve visual comfort, summer comfort, as well as thermal and acoustic performance, this renovation incorporates a strong environmental ambition, including among other things:
- the objective of BREEAM and HQE Sustainable Building certifications, as well as the BBCA Renovation and BBC Effinergie labels,
- the implementation of a material reuse initiative,
- the use of renewable energy through the continuation of the existing geothermal loop.
(1) sdp: floor area

Vous souhaitez participer à de grands projets ?
Types of services
Structure engineering of special structure (double skin, roof light, top covering ),
Facade and facade access engineering
A project by Arcora, an Ingerop subsidiary













