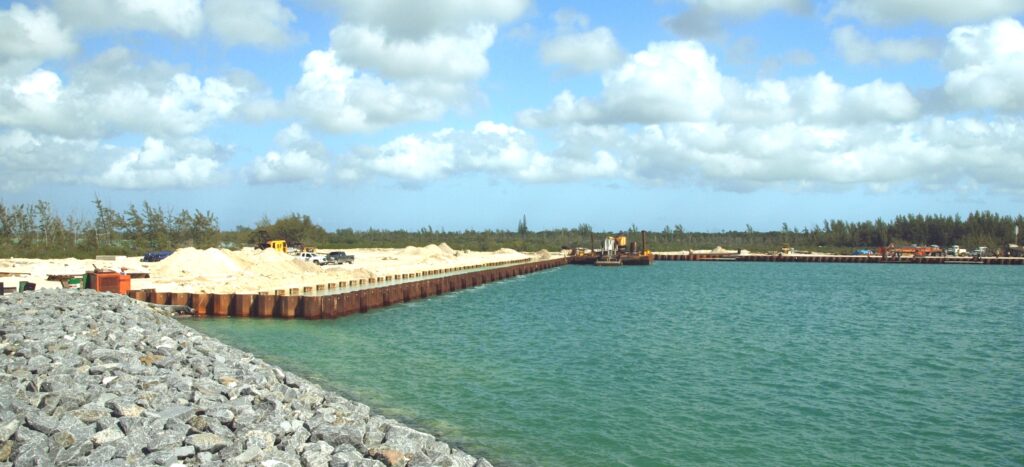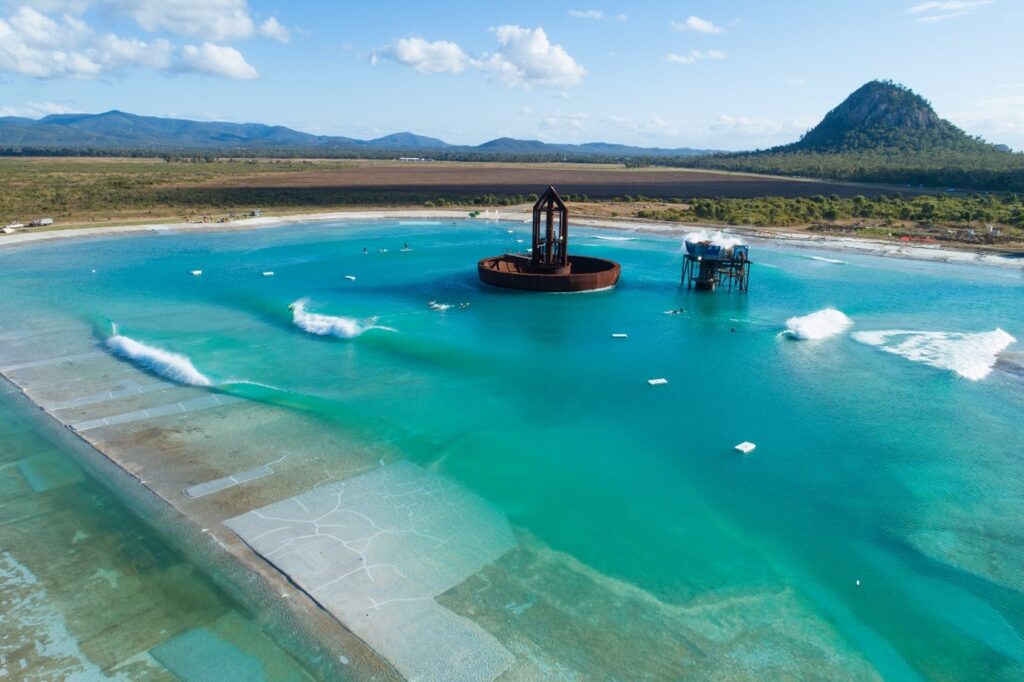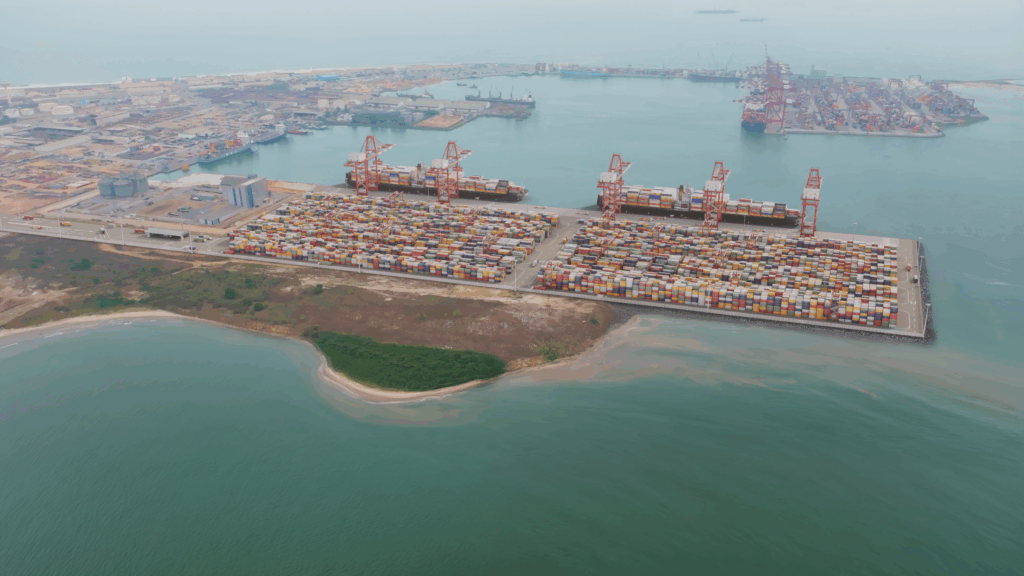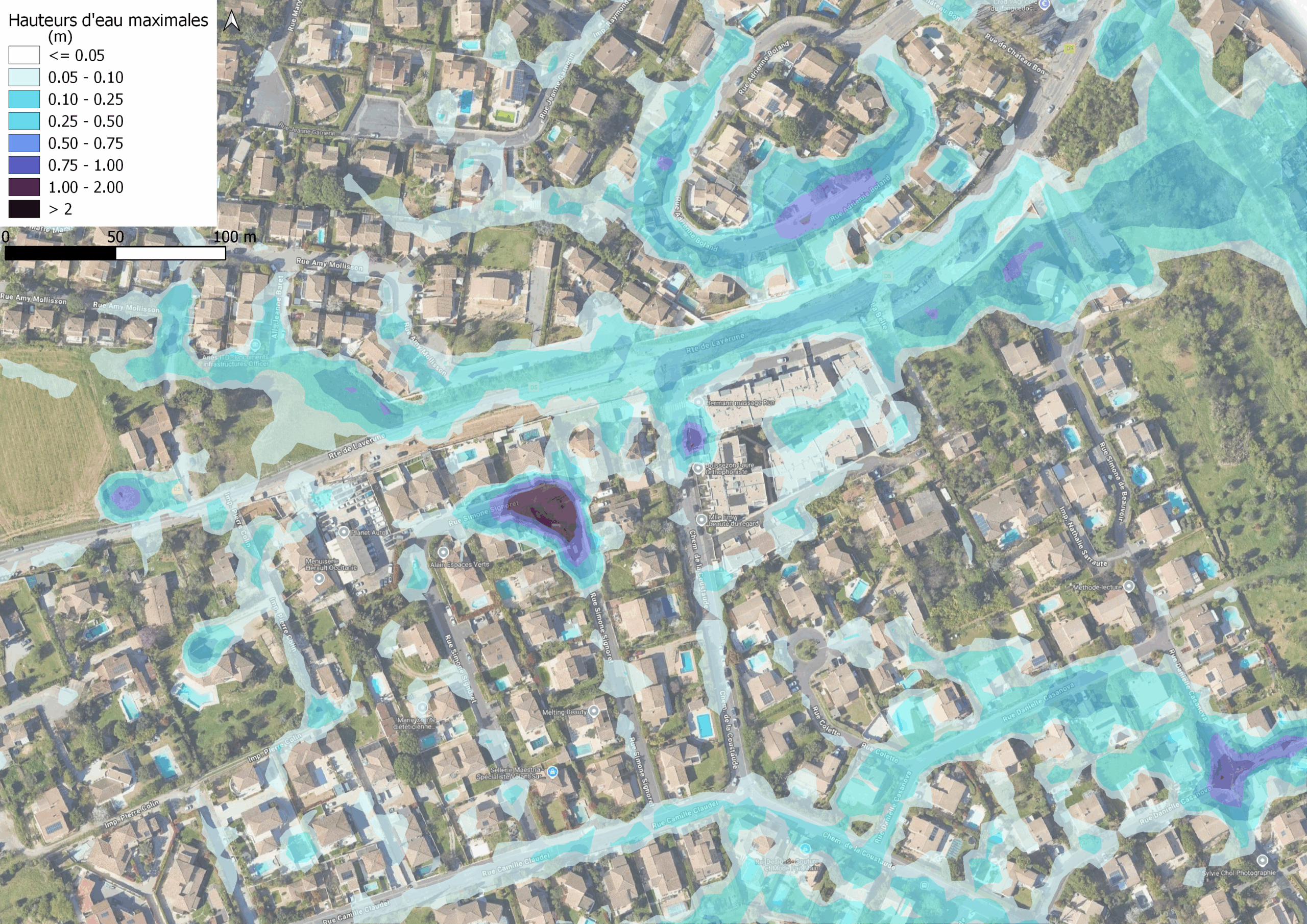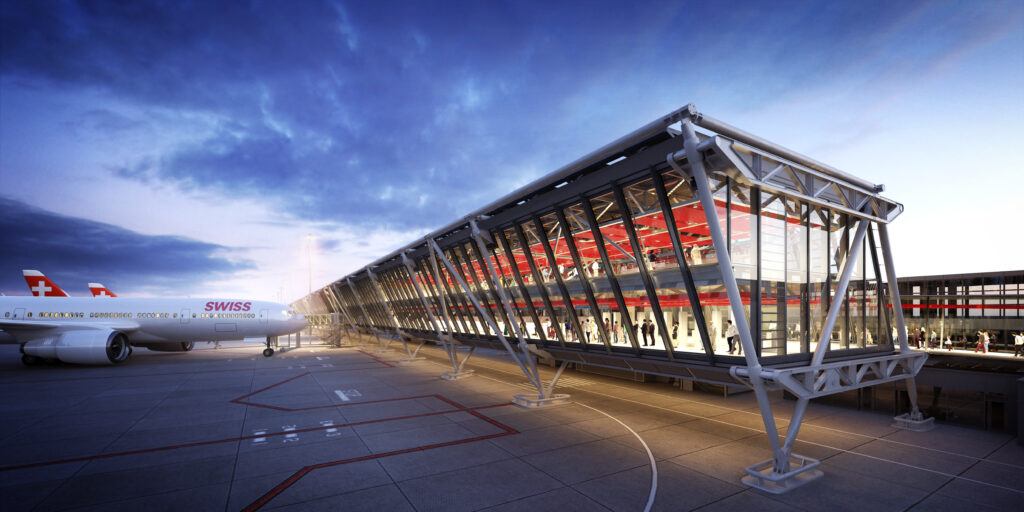Localisation: France
AVLS
Type of services
Founded in 2004, MCGP has grown around traditional jewellery craftsmanship. As part of its expansion, the group called on Ingerop for the full design and construction supervision (all trades) of a new 7,000 m² production facility that will include several workshops: assembly, finishing, machining, maintenance, quality control and logistics.
The client’s environmental requirements are also high: rainwater harvesting, industrial water recycling, use of renewable energies (geothermal and photovoltaic), green roofing, and the creation of green spaces including a permaculture vegetable garden. The goal is to achieve at least LEED Gold certification, with a target of Platinum level.
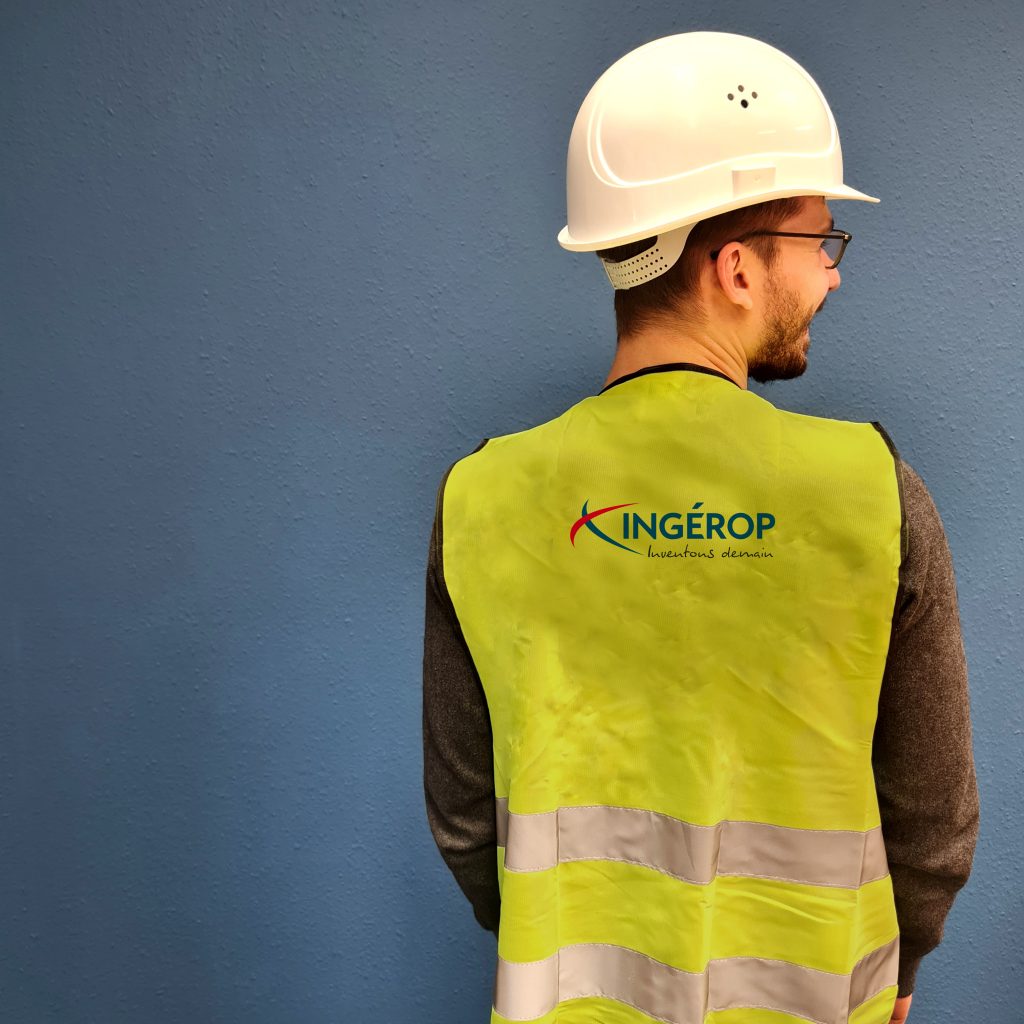
WANT TO TAKE PART IN MAJOR PROJECTS? JOIN US!
Chemistry and Enrichment
Bollène (84), France
Notre Mission
At its 650-hectare Tricastin site, one of the largest in Europe, the Orano group wants to renew its facilities for treating uranium effluent from the site’s activities. The Ingerop teams, thanks to their expertise in nuclear processes, have researched and proposed several innovative equipment solutions:
- analysis of various evaporation technologies and their compatibility with uranium-containing effluents to select the industrial evaporator that will reduce the annual treatment volume by a factor of five,
- sizing, energy efficiency optimisation and safety assessment for filter press filtration technologies. The main challenge is automating the system and improving radiation protection for the operators.

WANT TO TAKE PART IN MAJOR PROJECTS? JOIN US!
Discover other projects
(Directorate of Military Applications)
Assystem
Type of services
After successfully completing an first initial four-year mission, CEA DAM has renewed its trust in Ingerop with a new framework contract, in partnership with Tractebel and Assystem. The mission remains unchanged: to carry out design studies, renovation and creation of new complex and unique facilities (storage, manufacturing, maintenance) as well as scientific ones (data centers, research & development units, etc.).
The Ingerop teams will be specifically responsible for project management, industrial architecture, coordination and BIM, civil engineering, roadworks and utilities (VRD), geotechnics and handling mechanics.
Organised into dedicated workspaces near the CEA in Bruyères-le-Châtel, they will be best positioned to meet the client’s requests.

WANT TO TAKE PART IN MAJOR PROJECTS? JOIN US!
Discover other projects
of the Rennes Basin
Types of services
The hazard study carried out in 2020 by Ingerop revealed the need to reinforce the upstream waterproofing of the empty reservoir dam. In 2021, the CEBR launched a work schedule that incorporates environmental requirements and drinking water needs. Ingerop is managing the execution of this work, which began in 2024.
The project is structured around an initial phase of draining the reservoir, followed by dredging of the sediments. Next, the rehabilitation work takes place with the reservoir drained, notably including the installation of a waterproof geomembrane on the upstream face of the dam and the rehabilitation of the hydromechanical equipment.
The work continues with the refilling of the reservoir and the repair of the civil engineering defects.

WANT TO TAKE PART IN MAJOR PROJECTS? JOIN US!
Type of services
In order to improve knowledge of the risk of flooding due to rainwater run-off in the Montpellier Mediterranean Metropolis area, the aim of this project is to model flood-prone areas throughout the region.
It enables flood-prone areas to be characterised, flood hazards to be mapped and development solutions to be proposed. The results will be used to prepare the PLUi*, crisis management and vulnerability reduction. The study covers 860 km of hydrographic network, in both urban and natural environments. The 2D hydrological and hydraulic modelling is carried out by applying rainfall to the natural terrain survey and utilising high-definition LIDAR data (IGN). A detailed sensitivity analysis is conducted on test areas (grids, buildings, and small walls). The results will then be used to support crisis management.
*plui: intermunicipal local urban planning plan

WANT TO TAKE PART IN MAJOR PROJECTS? JOIN US!
Type of services
The second largest court in France, the Bobigny judicial court is expanding with the construction of a new building, which will be linked to the historic building by several footbridges.
This triangular extension of more than 20,000 m2 is a major challenge for improving the court’s operations. A vast forecourt bordered by gardens will be laid out on the rest of the plot, creating a link with the city.
For this project, Ingerop is responsible for the following tasks: for HVAC, plumbing, electricity, lifts, external works, operation and maintenance, pre-synthesis, regulatory thermal calculations, BIM, as well as project management via its subsidiary Cicad.
Architect: PCA-Stream

WANT TO TAKE PART IN MAJOR PROJECTS? JOIN US!
Types of services
Located in the heart of Grenoble’s peninsula, Wood is an innovative project in terms of energy consumption, ecological footprint and thermal comfort. The office building is located on a disused industrial site, allowing 454 m2 of green space to be regenerated. The project adopted a responsible design approach, using wood for the framework, posts
and beams, walls and cladding on the façades.
Wood uses renewable energies (geothermal and geocooling) and has been designed to be bioclimatic (natural ventilation, optimisation of natural light, etc.). The project also promotes biodiversity by integrating nesting boxes into the thickness of the façades. Wood won two awards at the Pyramides d’Argent: the Business Property Prize and the Regional Grand Prize. It is certified NF HQE Bâtiment Durable ‘Très Performant’, Ready to Osmoz, BEPOS Effinergie 2017, BiodiverCity, E+/C- (level E3C2) and RT2012 -77%.
Arcora, a subsidiary of the Ingerop Group, was responsible for the façade engineering.
Architect: ECDM Architects

WANT TO TAKE PART IN MAJOR PROJECTS? JOIN US!
Types of services
The Ingerop Group’s knowledge of the hospital sector and its constraints enables it to propose functional and efficient architectures. That’s why the Moulins-Yzeure hospital centre chose our bid to restructure the facility.
The 7,700 m² project comprises:
- the construction of a new building to house the emergency department, the SAMU departmental call centre and the SMUR, with a helipad,
- the redevelopment of five existing floors, spread over three buildings, to create an outpatient unit, two medical units and a paediatric ward.
The entire operation is being carried out on an occupied site, with activities being maintained. The Ingerop teams are more specifically in charge of project management for the design (concrete structure, steel structure, external works, HVAC, electricity, medical fluids and sanitary plumbing).
Architect: Michel Remon & Associés

WANT TO TAKE PART IN MAJOR PROJECTS? JOIN US!
AVLS
Arcora
Actierra
Types of services
Bordeaux-Mérignac airport is planned to create a central, flexible infrastructure between the two historic terminals (halls A and B) by 2028. The new entity will enable the airport to aim for the best European standards in terms of passenger experience, with a simplified, intuitive and seamless journey.
With a view to modernisation, the project also aims to meet the latest regulatory safety requirements while ensuring that the facilities can be upgraded. This 21,000 m² building represents a major challenge in terms of creating a coherent, high-performance facility that can meet the challenges of decarbonisation. As well as shops and waiting areas, it will house a central screening checkpoint (PIF), a new hold baggage handling and control system (STB) and a series of offices.
The project will be carried out on an occupied site, without interrupting airport operations. Economically, the new terminal will also be the most ambitious building in the history of Mérignac.
Architect: Enia architects

Vous souhaitez participer à de grands projets ?
CRO&CO
Types of services
Designed by architects Le Maresquier & Heckly in 1972, the Mirabeau Tower, located on the Seine quays in Paris’s 15th arrondissement, is currently undergoing a full renovation initiated by its owner, the GECINA group, in partnership with ORFEO and the architectural firm CRO&CO. With an area of approximately 37,900 m2 sdp (1), it comprises 17 office levels. The project aims to rethink the tower’s interior spaces to meet the needs of today’s and tomorrow’s users, including a complete renewal of all technical equipment. The main challenges being to improve visual comfort, summer comfort, as well as thermal and acoustic performance, this renovation incorporates a strong environmental ambition, including among other things:
- the objective of BREEAM and HQE Sustainable Building certifications, as well as the BBCA Renovation and BBC Effinergie labels,
- the implementation of a material reuse initiative,
- the use of renewable energy through the continuation of the existing geothermal loop.
(1) sdp: floor area

WANT TO TAKE PART IN MAJOR PROJECTS? JOIN US!
Type of services
The first design–build contract for Line 15 of the Grand Paris Express was awarded in 2023 to the Intencités15 consortium, led by Vinci, with Ingerop playing a major role.
The group brings its expertise in transport systems integration, electrification, infrastructure design, and BIM, ensuring effective responses to the needs of the project and the broader challenges of future urban mobility.
Ingerop also carries out overall coordination along the entire alignment, which includes 14 km of tunnel, five stations and 16 service structures.

YOU WANT TO TAKE PART IN MAJOR PROJECTS? JOIN US!
Types of services
The project involved rebuilding the Apremont “needle” dam on the Saône in the Haute-Saône district near Gray.
Built in 1860 and then modernized from 1982 to 1984, the Apremont dam constitutes a retaining reservoir to supply a diversion canal (navigable) whose entrance is located about 200m upstream from the dam.
This dam consists of a fixed part 55m long (spillway) and a mobile part (needle dam) 51m long with 4 passes of 12m. A hydroelectric plant is located on the right bank.
The purpose of the project is to:
- to replace the existing “needle” dam with a functional and automated structure (2 main passes of 21m – flap gate solution and “Obermeyer” type hydro-gates solution),
- realize the restoration of the spillway, the existing structures of the dam which will remain in place and the protection against scouring,
- to build a fish pass of the 10 successive basins type, adjoining the right-hand side,
- to build an eel pass and a canoe pass,
- the construction of a dual-use footbridge, public and technical, on the dam.











