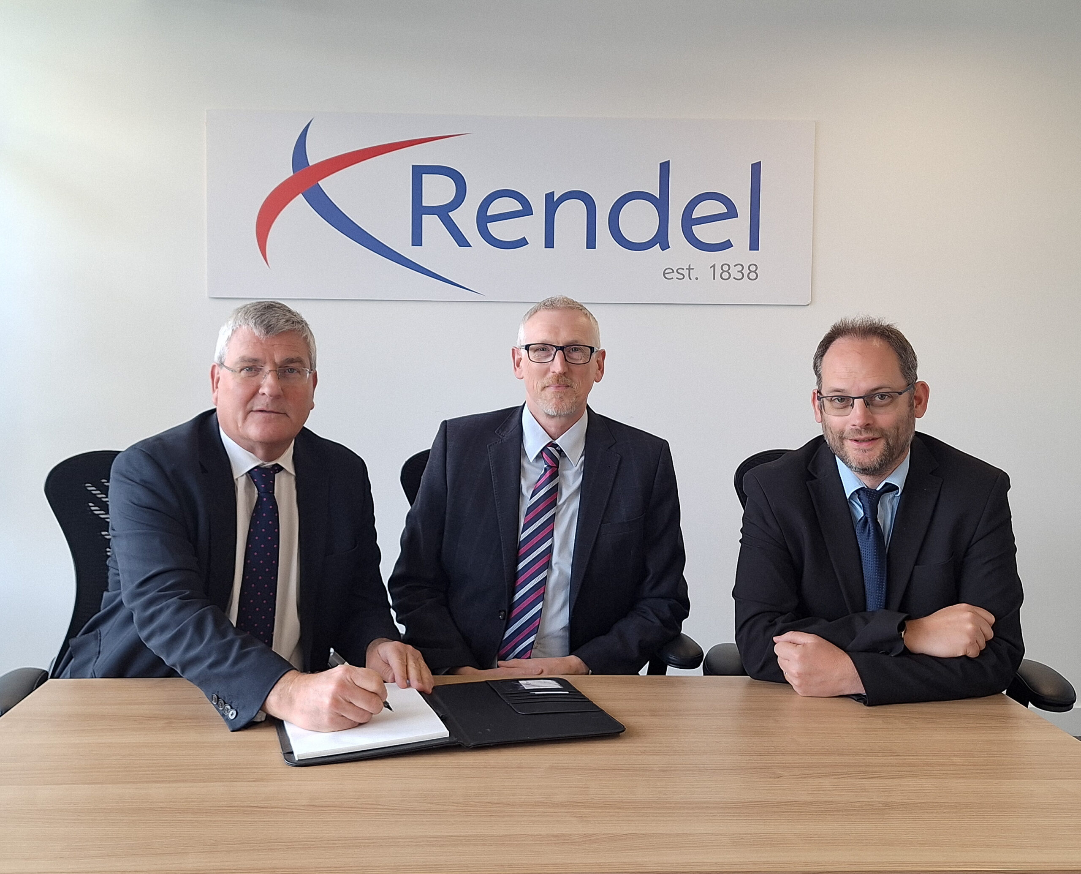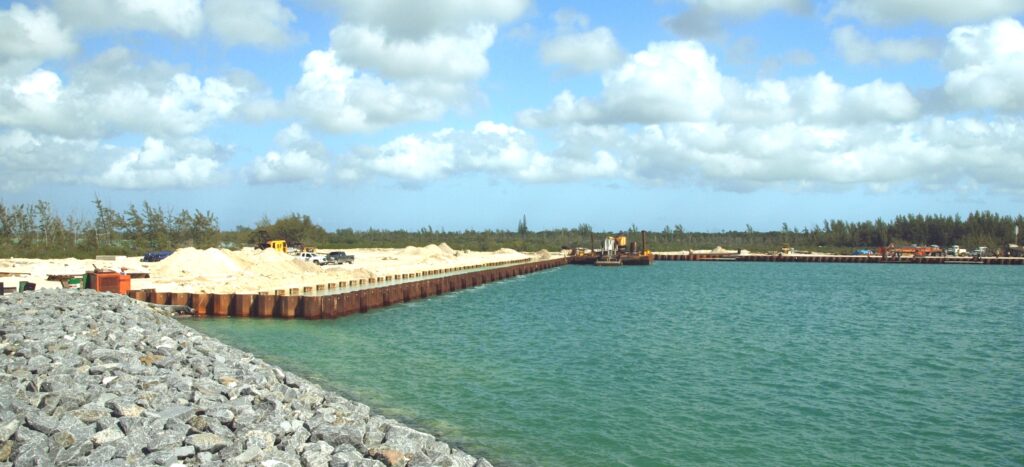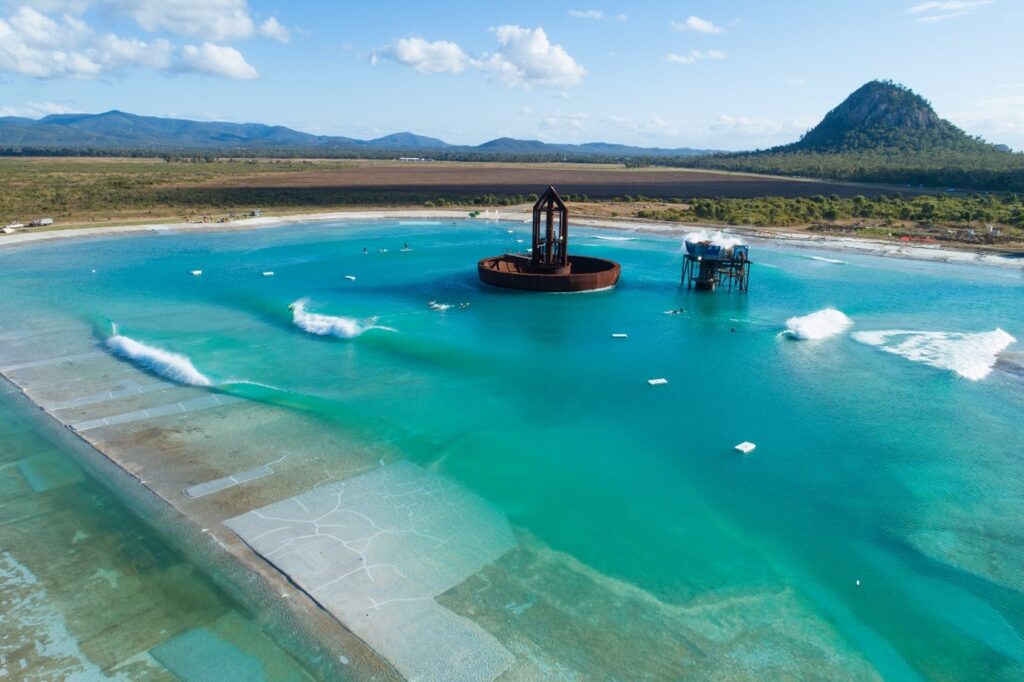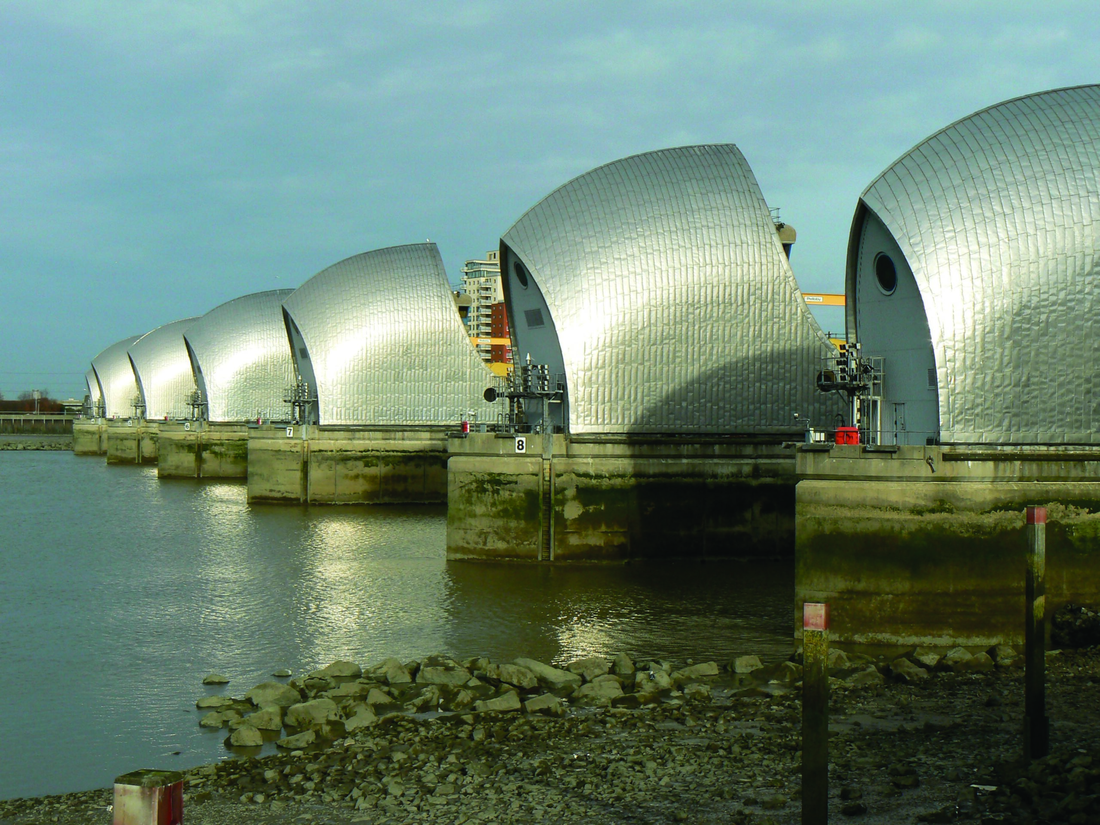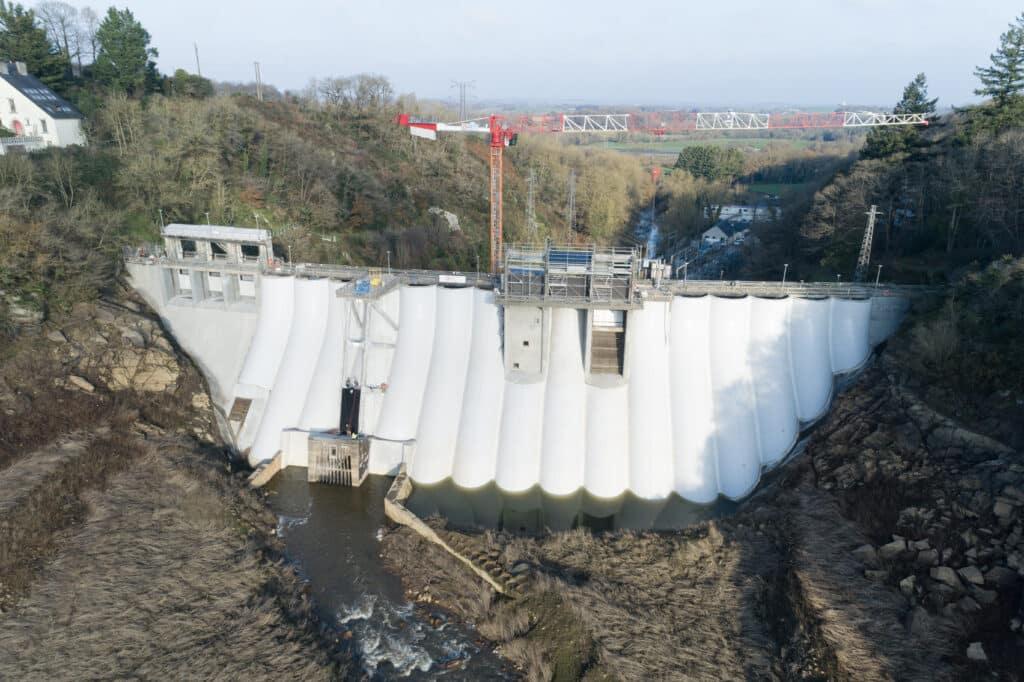Activité: Dikes, dams & hydraulic structures
Types of services
The hazard study carried out in 2020 by the Geos office concluded that the upstream waterproofing of the empty reservoir dam must be restored in the medium term. In 2021, the CEBR decided to undertake studies to program the work integrating environmental and drinking water supply constraints. This work, for which Geos and Ingerop is the project manager, began in 2024 and includes:
- A preliminary phase of emptying the reservoir accompanied by dredging of the sediments;
- Rehabilitation work with drained reservoir, including the installation of a waterproofing geomembrane on the upstream facing of the dam, and the rehabilitation of the hydromechanical equipment of the bottom drain;
- The filling of the reservoir and the continuation of work on the ridge and downstream of the dam, including the resumption of civil engineering disorders.
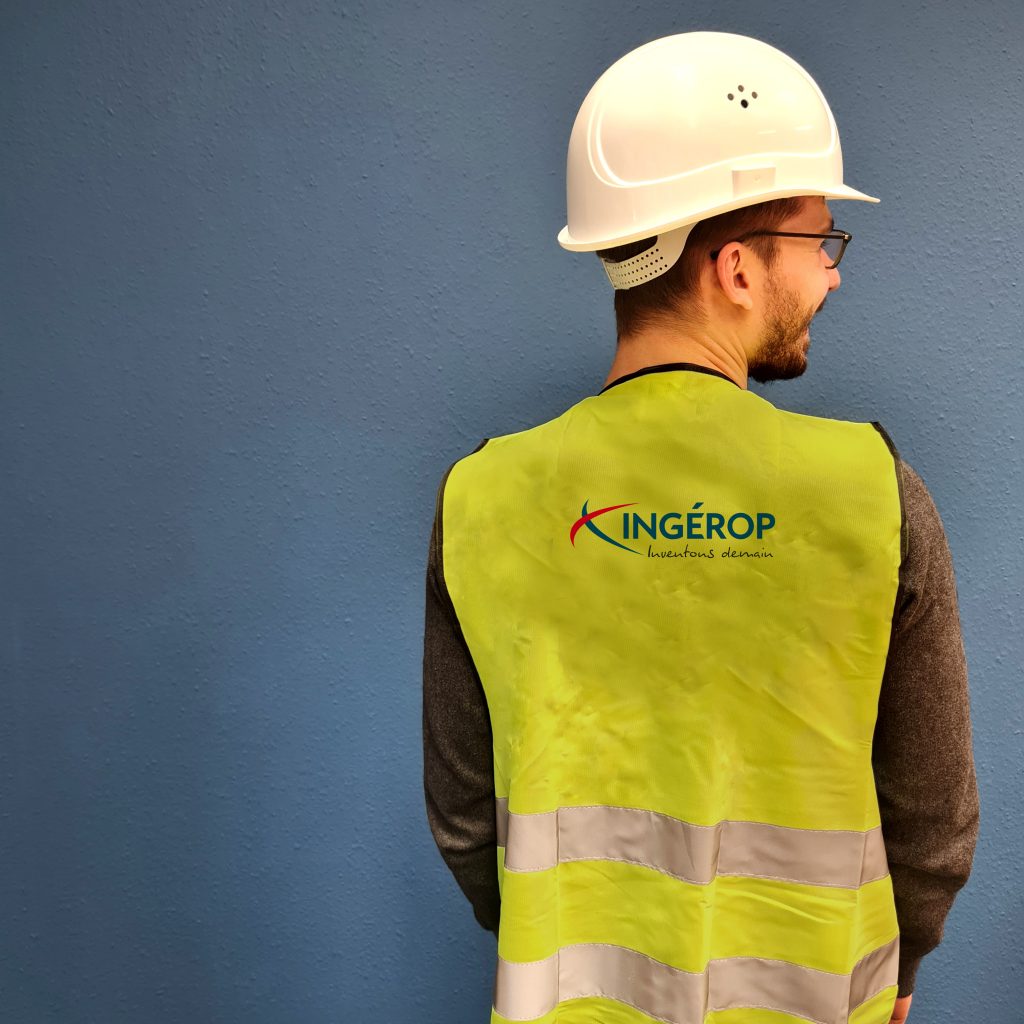
Vous souhaitez participer à de grands projets ?
Queen’s Award 1985
The Constrado Structural Steel Design Award
Our services
Project overview
The Thames Barrier is one of the world’s largest and most prestigious moveable flood defence structures. It was designed by Rendel who also supervised the construction of one Europe’s largest civil engineering projects undertaken between 1975 and 1985. The Barrier protects London from North Sea surges which, when combined with high astronomic tides and heavy fluvial flows, could result in flooding over large areas to effectively take London out of action for up to six months.
The structure covers the entire width of the River Thames at Woolwich, with four primary openings of 61m to permit navigation and six subsidiary gated openings.
A novel feature is the 19m high, 3,400 tonne Rising Sector Gates (RSG’s) in the navigational openings, which lie in recessed sills in the river bed when not in use to allow unobstructed passage of river traffic through the Barrier. Each gate is pivoted and supported between concrete piers, which contain the operating machinery and control equipment, with primary controls located on the south bank.
All gates are designed to withstand a design surge differential head of 8.4m from the downstream side. When a flood threat is imminent, the gates are swung up through 90 degrees to a vertical position and form a continuous barrier across the river.
Rendel has been involved with the Thames Barrier since its inception in the 1960’s, and has been involved in the following aspects of its lifespan:
- Extension of life of barrier (originally 50 years but in 2009 increased to 120 years) combatting the dangers of climate change, potential increasing sea levels and the higher probability of tidal surges on London
- Extensive hydrological and tidal investigations, hydraulic and model studies
- Engineering design (including design of gates and operating machinery)
Rendel has provided detailed services including provision of advice with regards to analytical and physical investigations and preparation of focus documents provided to simplify and clarify the intended function of the barrier gates.
Further studies have included detailed finite element analysis of the structure to confirm areas of high stress concentrations using advanced computing techniques which were not available at the time the original design was carried out.

Vous souhaitez participer à de grands projets ?
Types of services
The project involved rebuilding the Apremont “needle” dam on the Saône in the Haute-Saône district near Gray.
Built in 1860 and then modernized from 1982 to 1984, the Apremont dam constitutes a retaining reservoir to supply a diversion canal (navigable) whose entrance is located about 200m upstream from the dam.
This dam consists of a fixed part 55m long (spillway) and a mobile part (needle dam) 51m long with 4 passes of 12m. A hydroelectric plant is located on the right bank.
The purpose of the project is to:
- to replace the existing “needle” dam with a functional and automated structure (2 main passes of 21m – flap gate solution and “Obermeyer” type hydro-gates solution),
- realize the restoration of the spillway, the existing structures of the dam which will remain in place and the protection against scouring,
- to build a fish pass of the 10 successive basins type, adjoining the right-hand side,
- to build an eel pass and a canoe pass,
- the construction of a dual-use footbridge, public and technical, on the dam.

Vous souhaitez participer à de grands projets ?
Types of services
EDF is the operator of the hydroelectric plants on the Rhine bays of Marckolsheim, Rhinau, Gerstheim and Strasbourg and, as consequence, in charge of the maintenance and upkeep of the banks on these reaches.
The work carried out consisted in protecting the internal side of the dikes, by preventing erosion by installing new riprap in order to:
- restore mechanical protection in weakened areas;
- re-establish banks with regular profiles (below and above the water level).
The underwater works were carried out from a floating pontoon equipped with a mechanical shovel. The external works were carried out from the crest of the dike.
The works lasted three years, on the left and right banks (on the German side).
To check and validate the works and define the work to come, the water level was lowered by about 1 m at the end of 2010

Vous souhaitez participer à de grands projets ?
Knighthall Hendry
Types of services
Repair and refurbishment of 120m of 500mm diameter outlet pipe. Slope stabilization of 2500m2 vertical cliff face over spillway. Raise the existing lay core of the dam by 2.5m in order to comply with dam safety requirements.
Ingeop South Africa have been involved from the application of funding from the MWIG to the preliminary and final design and finally up to construction supervision stage of the repair and refurbishment works to Lomati Dam. Investigation into the repair and refurbishment works began as far back as 2008, with construction commencing in November 2013. Once the dam safety requirements of Lomati Dam have been met, ISA will commence work investigating the raising of the dam wall in order to increase the dam yield. This will involve the possible use of fuse-gates at the existing spillway.



