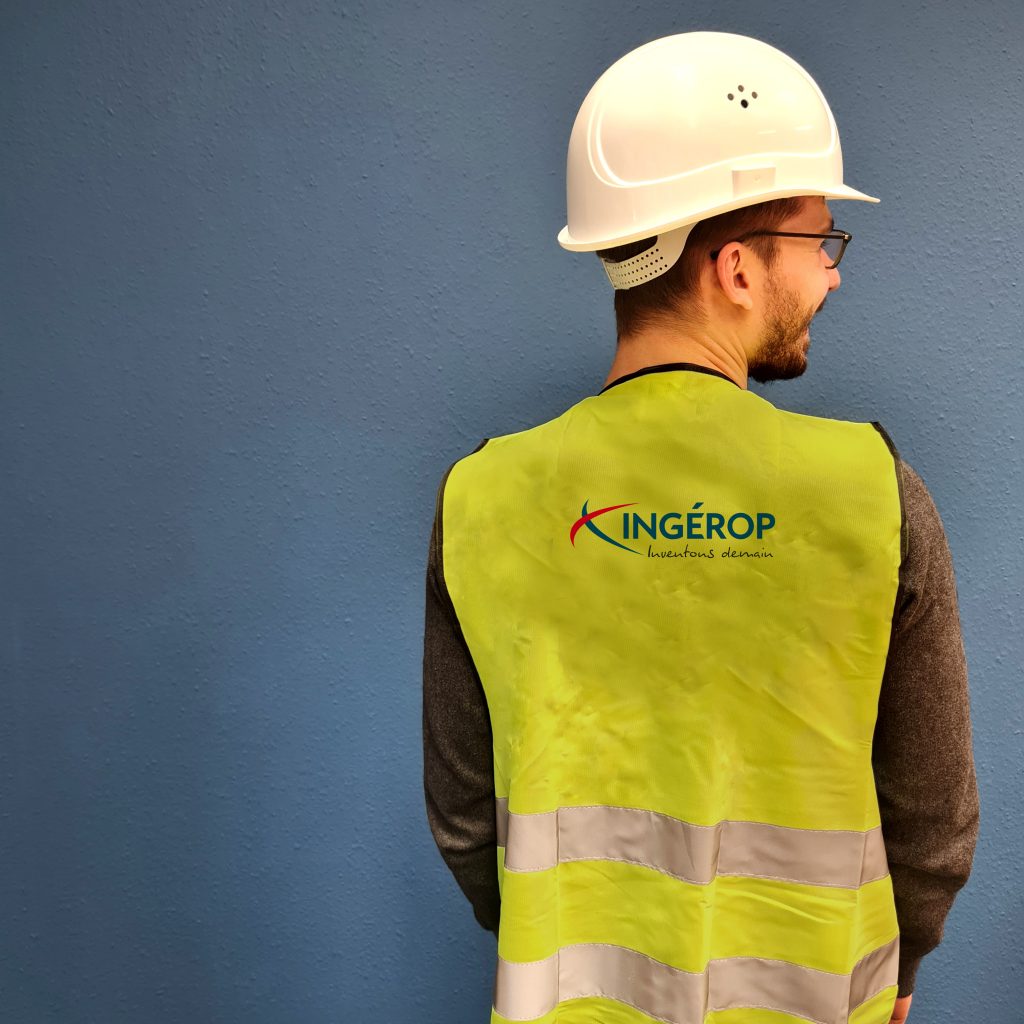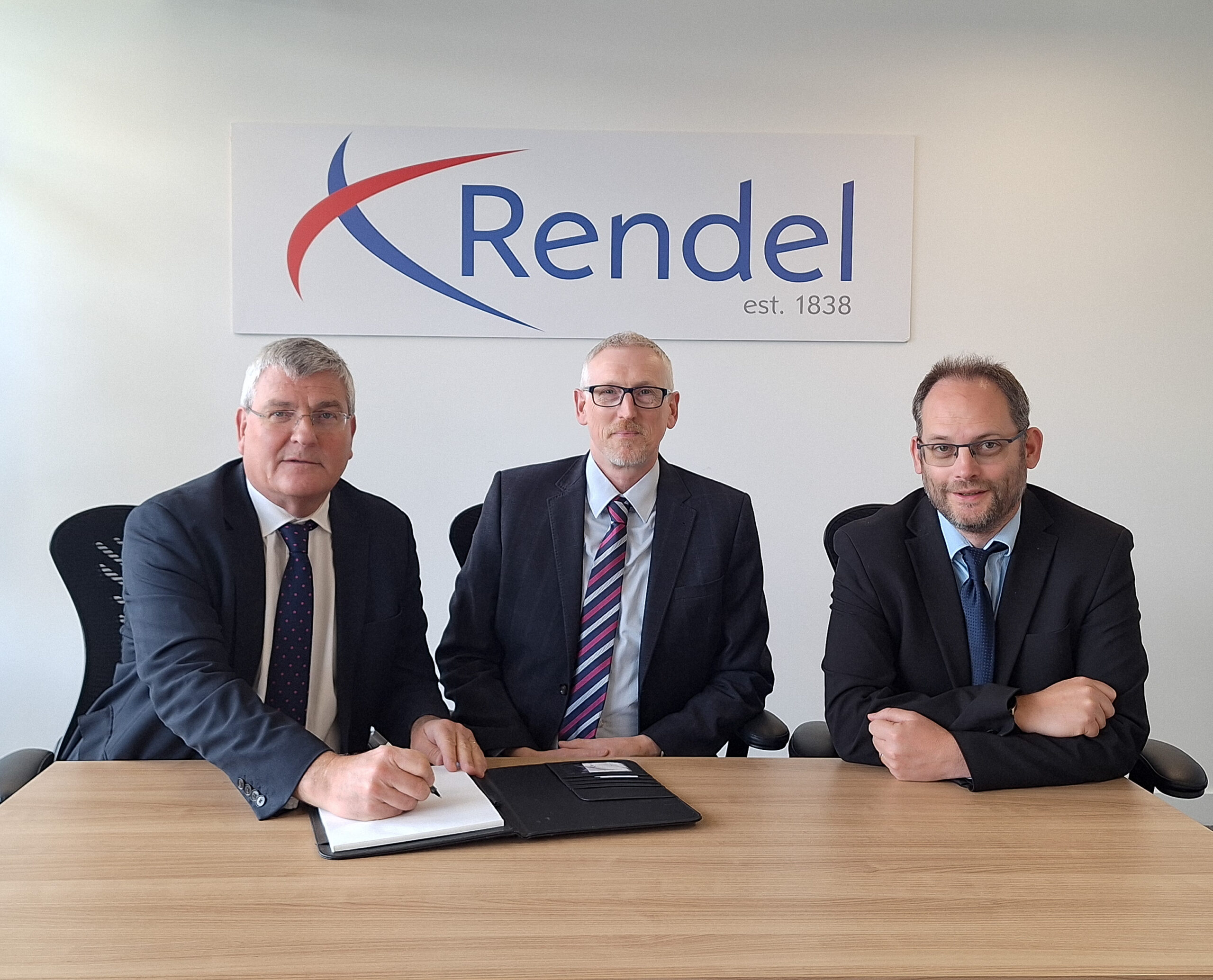Activité: Buildings
Holzkirchen
Represented by: Robert Bosch GmbH, Stuttgart
Type of services
Bosch Engineering and ITK Engineering are working under one roof in Holzkirchen for the first time. Both companies focus on development services for sectors such as automotive, off-highway, railway and medical technology.
The special feature of the new site is its campus character. A creative working environment will offer around 900 employees space for innovative spirit and flexibility and enable close and transparent dialogue with external partners.
Specifics
- Design of the technical systems for use as an office and development site for electromobility, including staff restaurant
- Implementation of the entire energy technology for heating, cooling and sprinklers for the campus currently under construction at the site
Characteristics of the project
- Heat recovery from refrigeration and compressed air generation
- Provision of space reserves for technical facilities for possible further construction phases
- Project realisation in BIM methodology with all design participants using the REVIT tool
- BIM-BAP controlling of all parties involved by an external controller

Vous souhaitez participer à de grands projets ?
Type of services
The second largest court in France, the Bobigny judicial court is expanding with the construction of a new building, which will be linked to the historic building by several footbridges.
This triangular extension of more than 20,000 m2 is a major challenge for improving the court’s operations. A vast forecourt bordered by gardens will be laid out on the rest of the plot, creating a link with the city.
For this project, Ingerop is responsible for the following tasks: for HVAC, plumbing, electricity, lifts, external works, operation and maintenance, pre-synthesis, regulatory thermal calculations, BIM, as well as project management via its subsidiary Cicad.
Architect: PCA-Stream

Vous souhaitez participer à de grands projets ?
Types of services
A hybrid timber office building, designed to high standards of sustainability and technology, will be built by the end of 2025 in the vicinity of Munich’s main railway station. It will offer around 17,000 m2 of modular multifunctional rental space, a roof garden and a lobby for interaction, communication and complementary retail and restaurant facilities.
<br> IBF Ingenieure – a subsidiary of Ingerop – was responsible for the design and supervision of all the building’s technical installations.
Architect: Wilmotte & Associés

Vous souhaitez participer à de grands projets ?
Types of services
Located in the heart of Grenoble’s peninsula, Wood is an innovative project in terms of energy consumption, ecological footprint and thermal comfort. The office building is located on a disused industrial site, allowing 454 m2 of green space to be regenerated. The project adopted a responsible design approach, using wood for the framework, posts
and beams, walls and cladding on the façades.
Wood uses renewable energies (geothermal and geocooling) and has been designed to be bioclimatic (natural ventilation, optimisation of natural light, etc.). The project also promotes biodiversity by integrating nesting boxes into the thickness of the façades. Wood won two awards at the Pyramides d’Argent: the Business Property Prize and the Regional Grand Prize. It is certified NF HQE Bâtiment Durable ‘Très Performant’, Ready to Osmoz, BEPOS Effinergie 2017, BiodiverCity, E+/C- (level E3C2) and RT2012 -77%.
Arcora, a subsidiary of the Ingerop Group, was responsible for the façade engineering.
Architect: ECDM Architects

Vous souhaitez participer à de grands projets ?
Types of services
The Ingerop Group’s knowledge of the hospital sector and its constraints enables it to propose functional and efficient architectures. That’s why the Moulins-Yzeure hospital centre chose our bid to restructure the facility.
The 7,700 m² project comprises:
- the construction of a new building to house the emergency department, the SAMU departmental call centre and the SMUR, with a helipad,
- the redevelopment of five existing floors, spread over three buildings, to create an outpatient unit, two medical units and a paediatric ward.
The entire operation is being carried out on an occupied site, with activities being maintained. The Ingerop teams are more specifically in charge of project management for the design (concrete structure, steel structure, external works, HVAC, electricity, medical fluids and sanitary plumbing).
Architect: Michel Remon & Associés

Vous souhaitez participer à de grands projets ?
AVLS
Arcora
Actierra
Types of services
Bordeaux-Mérignac airport is planned to create a central, flexible infrastructure between the two historic terminals (halls A and B) by 2028. The new entity will enable the airport to aim for the best European standards in terms of passenger experience, with a simplified, intuitive and seamless journey.
With a view to modernisation, the project also aims to meet the latest regulatory safety requirements while ensuring that the facilities can be upgraded. This 21,000 m² building represents a major challenge in terms of creating a coherent, high-performance facility that can meet the challenges of decarbonisation. As well as shops and waiting areas, it will house a central screening checkpoint (PIF), a new hold baggage handling and control system (STB) and a series of offices.
The project will be carried out on an occupied site, without interrupting airport operations. Economically, the new terminal will also be the most ambitious building in the history of Mérignac.
Architect: Enia architects

Vous souhaitez participer à de grands projets ?
CRO&CO
Types of services
Designed by architects Le Maresquier & Heckly in 1972, the Mirabeau Tower, located on the Seine quays in Paris’s 15th arrondissement, is currently undergoing a full renovation initiated by its owner, the GECINA group, in partnership with ORFEO and the architectural firm CRO&CO. With an area of approximately 37,900 m2 sdp (1), it comprises 17 office levels. The project aims to rethink the tower’s interior spaces to meet the needs of today’s and tomorrow’s users, including a complete renewal of all technical equipment. The main challenges being to improve visual comfort, summer comfort, as well as thermal and acoustic performance, this renovation incorporates a strong environmental ambition, including among other things:
- the objective of BREEAM and HQE Sustainable Building certifications, as well as the BBCA Renovation and BBC Effinergie labels,
- the implementation of a material reuse initiative,
- the use of renewable energy through the continuation of the existing geothermal loop.
(1) sdp: floor area

Vous souhaitez participer à de grands projets ?
Types of services
The Medical Complex of Saint-Nazaire gathers on this new hospital unit both the functional sectors of a Private Partner called “Mutuelle Atlantique” (private health-care insurance) and the hospital center of Saint-Nazaire (Public Partner).
This operation corresponds to a Private-Public Partnership. With a conventional hospital capacity of 830 beds, the Medical Complex has a traditional and multidisciplinary hospital activity allowing the regional population to benefit from cutting edge hospital services.
With an energy production unit of 6.4MW and a logistics center, the project includes the main departments on 4 levels:
- Emergency department, recovery department, Laboratory, surgery department, Intensive Care Unit of Cardiology, internal and […] multi-disciplinary medicine, Neonatology, Obstetrics, French blood bank.
- High tech. services:
- Dialysis
- Nuclear Radiotherapy
- Conventional Imaging (MRI, Scanner)
- Interventional Imaging for Neurology and cardiology
- Medical consultations department and patient rooms/beds
- An outdoor car park with 1800 spaces
- A Residential student building, outside the hospital complex.
The building is equipped with a heliport made of metal structure.

Vous souhaitez participer à de grands projets ?
Types of services
The Pasteur 2 new academic hospital gathers on a single site all the disciplines relating to emergency. They are shared between various poles: general emergency medicine and traumatology, neurosciences, cardiovascular, pneumo chest and metabolism.
These various poles have a capacity of 690 beds; they are served by a medical technical support. The shared resources include 25 operations rooms, 2 MRI, 2 scanners, 10 X-rays imaging rooms, 5 ultrasounds rooms, 6 interventional imaging rooms for neurology and cardiology, 77 beds for intensive cares.
The technical and functional links with other buildings are made by technical galleries and/or bridges.
The landscape integration and the respect of beautiful site elements are 2 important qualities of the project.

Vous souhaitez participer à de grands projets ?
Types of services
Structure engineering of special structure (double skin, roof light, top covering ),
Facade and facade access engineering
A project by Arcora, an Ingerop subsidiary

Vous souhaitez participer à de grands projets ?
Types of services

Vous souhaitez participer à de grands projets ?
Types of services
- FSS (fire safety system)
- Procurement
- Construction management
This stadium has a capacity of 20.000 covered seats, and stands in the inner city (in the middle of a park), as it is replacing the former Charles Berty stadium. This
stadium is multipurpose-capable: football, rugby as well as events. Supported by a metallic frame, the transparent and round shapes of the roof have been built with wood purlins and glass. It minimizes the visual impact of the building and smoothes its integration in the urban landscape.
Thanks to an inner technical ring and an outer architectural one, all the functional units are laid under the stands. Included in the design is the possible extension of 10.000 more covered seats. It will be feasible, with the addition of a balcony. The stadium includes a 1000 places buried parking lot which allows preserving the external planted area.
Designed per High Environmental Quality standards, the stadium benefits special treatment regarding sound quality and noise protection, and features environmentally selected building products including 1000 m² photovoltaic roof panels. Finally, this project includes specific urban facilities such as service roads and the extension of the C tramway line.























