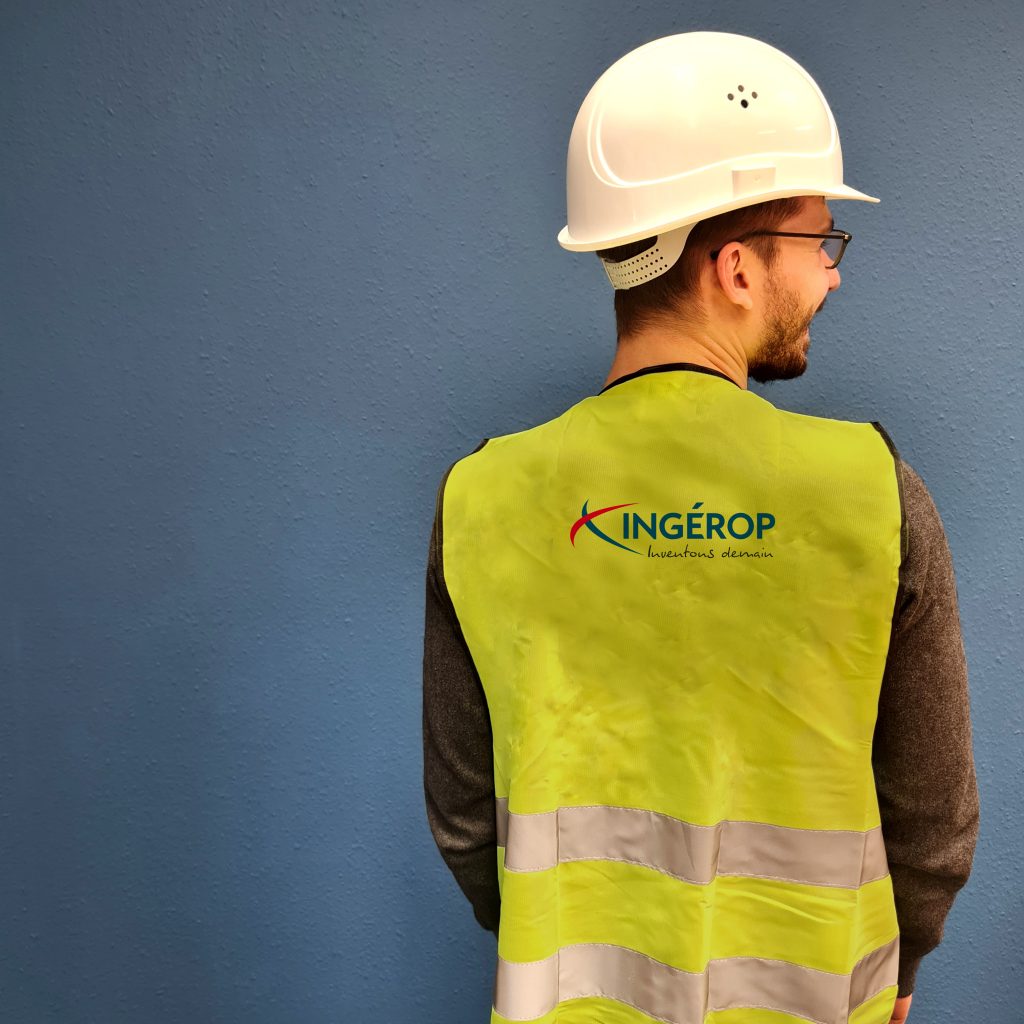Localisation: Paris
CRO&CO
Types of services
Designed by architects Le Maresquier & Heckly in 1972, the Mirabeau Tower, located on the Seine quays in Paris’s 15th arrondissement, is currently undergoing a full renovation initiated by its owner, the GECINA group, in partnership with ORFEO and the architectural firm CRO&CO. With an area of approximately 37,900 m2 sdp (1), it comprises 17 office levels. The project aims to rethink the tower’s interior spaces to meet the needs of today’s and tomorrow’s users, including a complete renewal of all technical equipment. The main challenges being to improve visual comfort, summer comfort, as well as thermal and acoustic performance, this renovation incorporates a strong environmental ambition, including among other things:
- the objective of BREEAM and HQE Sustainable Building certifications, as well as the BBCA Renovation and BBC Effinergie labels,
- the implementation of a material reuse initiative,
- the use of renewable energy through the continuation of the existing geothermal loop.
(1) sdp: floor area

WANT TO TAKE PART IN MAJOR PROJECTS? JOIN US!
Types of services
The project includes a total floor area of 85,400 m², of which 26,500 m² are in superstructure and 58,900 m² in infrastructure and a car park of 550 places.
The structure required 34,400 m3 of concrete, 12,200 m² of masonry and 3,200 t of metal framework. The structure of the museum consists of two sloping ceilings and mezzanine floors of about 40 m wide and 250 m long, supported by bi-articulated metal “stilts”. The stability of both blocks of the museum is ensured by the concrete cores placed at the ends and the central metal pears. A 20 cm central expansion joint allows maximum non-throttled movement in case of emergency.
The roof of the museum, housing the restaurant and the library, consists of a deactivated concrete slab, accessible, of 10.000m² near the Seine and the Eiffel Tower.
The structure is protected against water ingress from the basement by a perimeter diaphragm wall with a maximum height of 30 m, recessed at its base in the sands of Bracheux and through a plastic clay layer thus forming a waterproof cap. All around, a clay merlon integrated into the landscape as well as the perimeter walls provide protection against a hundred-year flood of the Seine (with a security guard of 30cm).

WANT TO TAKE PART IN MAJOR PROJECTS? JOIN US!
J. Anziutti Architects
Types of services













