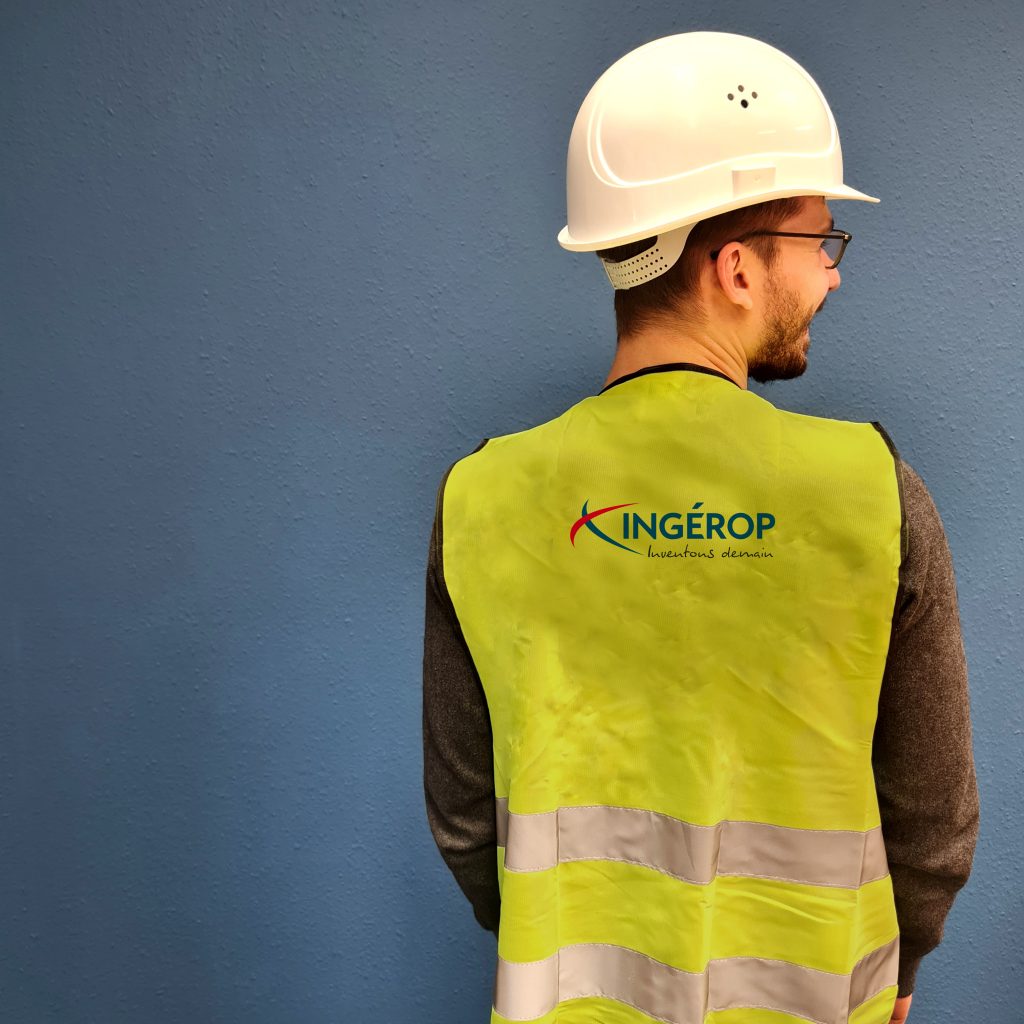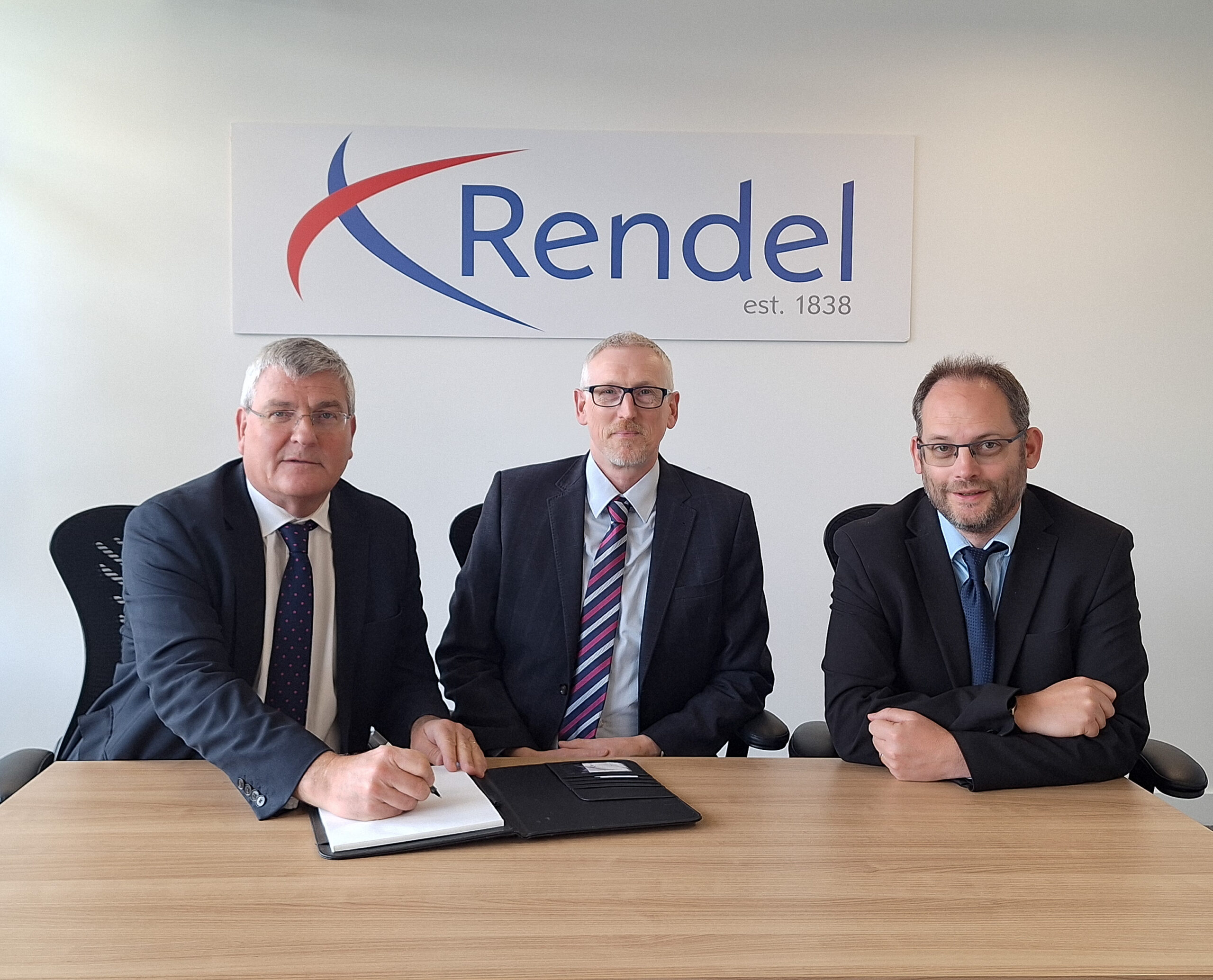Types of services
The project includes a total floor area of 85,400 m², of which 26,500 m² are in superstructure and 58,900 m² in infrastructure and a car park of 550 places.
The structure required 34,400 m3 of concrete, 12,200 m² of masonry and 3,200 t of metal framework. The structure of the museum consists of two sloping ceilings and mezzanine floors of about 40 m wide and 250 m long, supported by bi-articulated metal “stilts”. The stability of both blocks of the museum is ensured by the concrete cores placed at the ends and the central metal pears. A 20 cm central expansion joint allows maximum non-throttled movement in case of emergency.
The roof of the museum, housing the restaurant and the library, consists of a deactivated concrete slab, accessible, of 10.000m² near the Seine and the Eiffel Tower.
The structure is protected against water ingress from the basement by a perimeter diaphragm wall with a maximum height of 30 m, recessed at its base in the sands of Bracheux and through a plastic clay layer thus forming a waterproof cap. All around, a clay merlon integrated into the landscape as well as the perimeter walls provide protection against a hundred-year flood of the Seine (with a security guard of 30cm).







