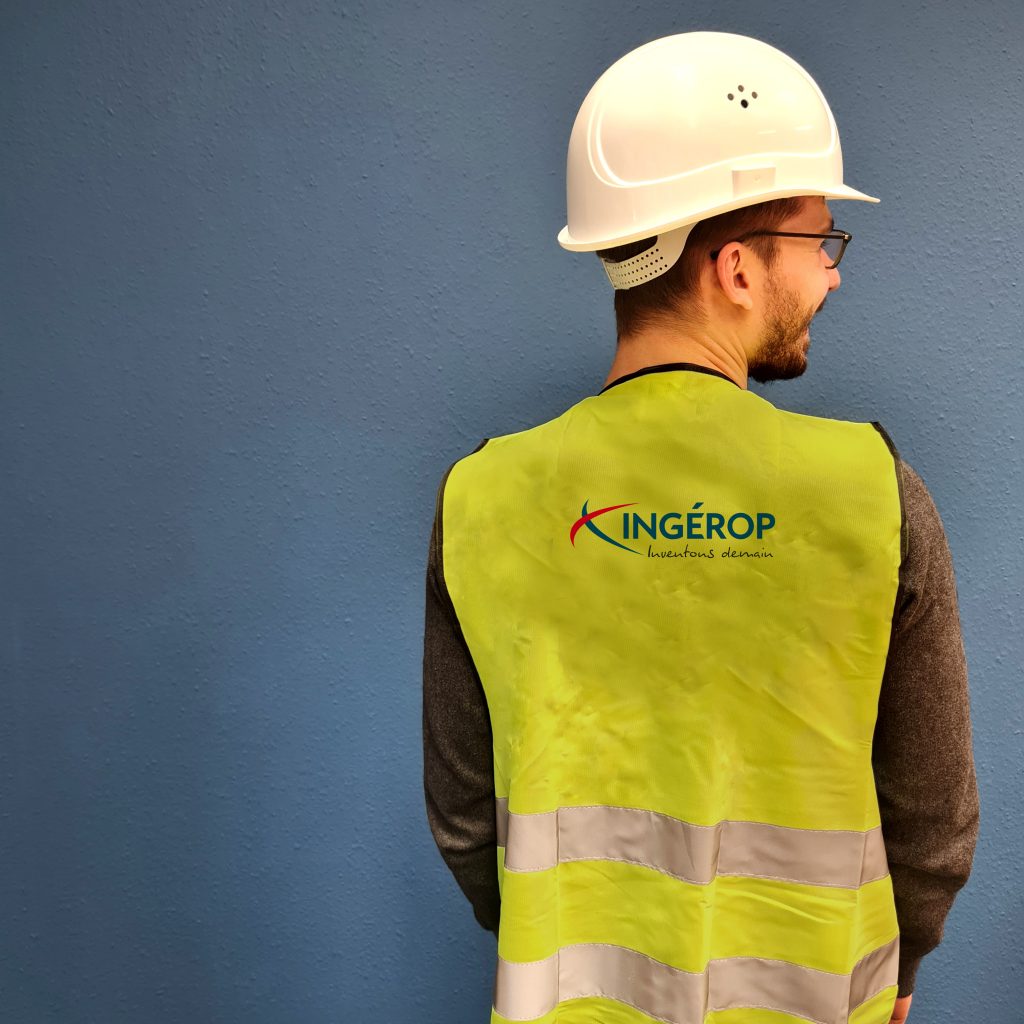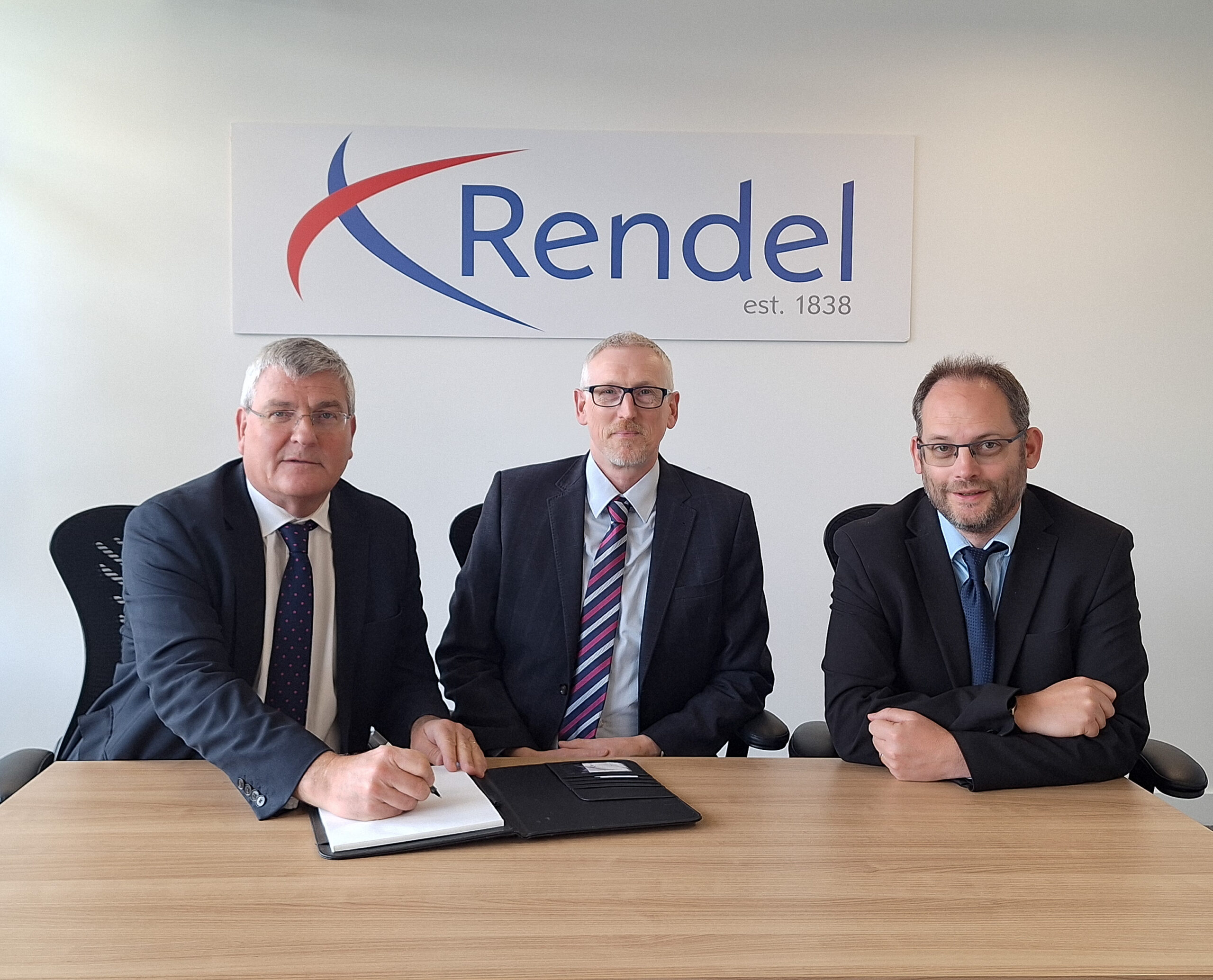Types of services
- FSS (fire safety system)
- Procurement
- Construction management
This stadium has a capacity of 20.000 covered seats, and stands in the inner city (in the middle of a park), as it is replacing the former Charles Berty stadium. This
stadium is multipurpose-capable: football, rugby as well as events. Supported by a metallic frame, the transparent and round shapes of the roof have been built with wood purlins and glass. It minimizes the visual impact of the building and smoothes its integration in the urban landscape.
Thanks to an inner technical ring and an outer architectural one, all the functional units are laid under the stands. Included in the design is the possible extension of 10.000 more covered seats. It will be feasible, with the addition of a balcony. The stadium includes a 1000 places buried parking lot which allows preserving the external planted area.
Designed per High Environmental Quality standards, the stadium benefits special treatment regarding sound quality and noise protection, and features environmentally selected building products including 1000 m² photovoltaic roof panels. Finally, this project includes specific urban facilities such as service roads and the extension of the C tramway line.









