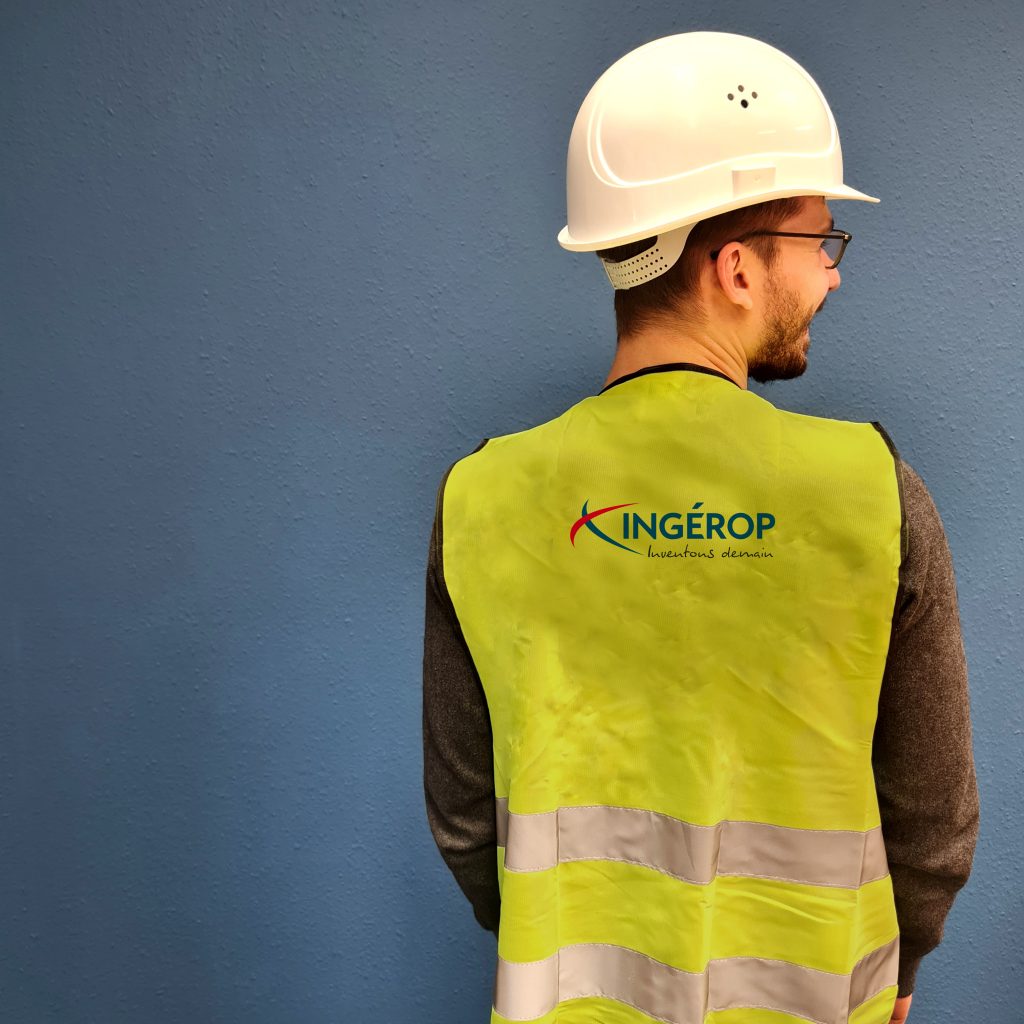Localisation: Nice
Type of services
The backbone of Nice Urban Transport System is two tramlines. Line 1, which was opened in 2007 with the support of Ingerop, was one of the first trams to carry an onboard battery in order to cross place Garibaldi and place Massena without any overhead wire. The line is 10km long with 22 stations.
The first stage of Line 2 was opened in June 2018. This new line has three distinctive attributes:
– It operates the next generation of Alstom Citadis tramway
– It uses an innovative energy system consisting of an onboard battery that recharges in 20 seconds when the tram stops at a station. The tramway system does not need any overhead power-charging system
– The line has an underground section of 4km which crosses the historic district of Nice. This specific section includes four “metro-like” underground station

WANT TO TAKE PART IN MAJOR PROJECTS? JOIN US!
Types of services
The Pasteur 2 new academic hospital gathers on a single site all the disciplines relating to emergency. They are shared between various poles: general emergency medicine and traumatology, neurosciences, cardiovascular, pneumo chest and metabolism.
These various poles have a capacity of 690 beds; they are served by a medical technical support. The shared resources include 25 operations rooms, 2 MRI, 2 scanners, 10 X-rays imaging rooms, 5 ultrasounds rooms, 6 interventional imaging rooms for neurology and cardiology, 77 beds for intensive cares.
The technical and functional links with other buildings are made by technical galleries and/or bridges.
The landscape integration and the respect of beautiful site elements are 2 important qualities of the project.











