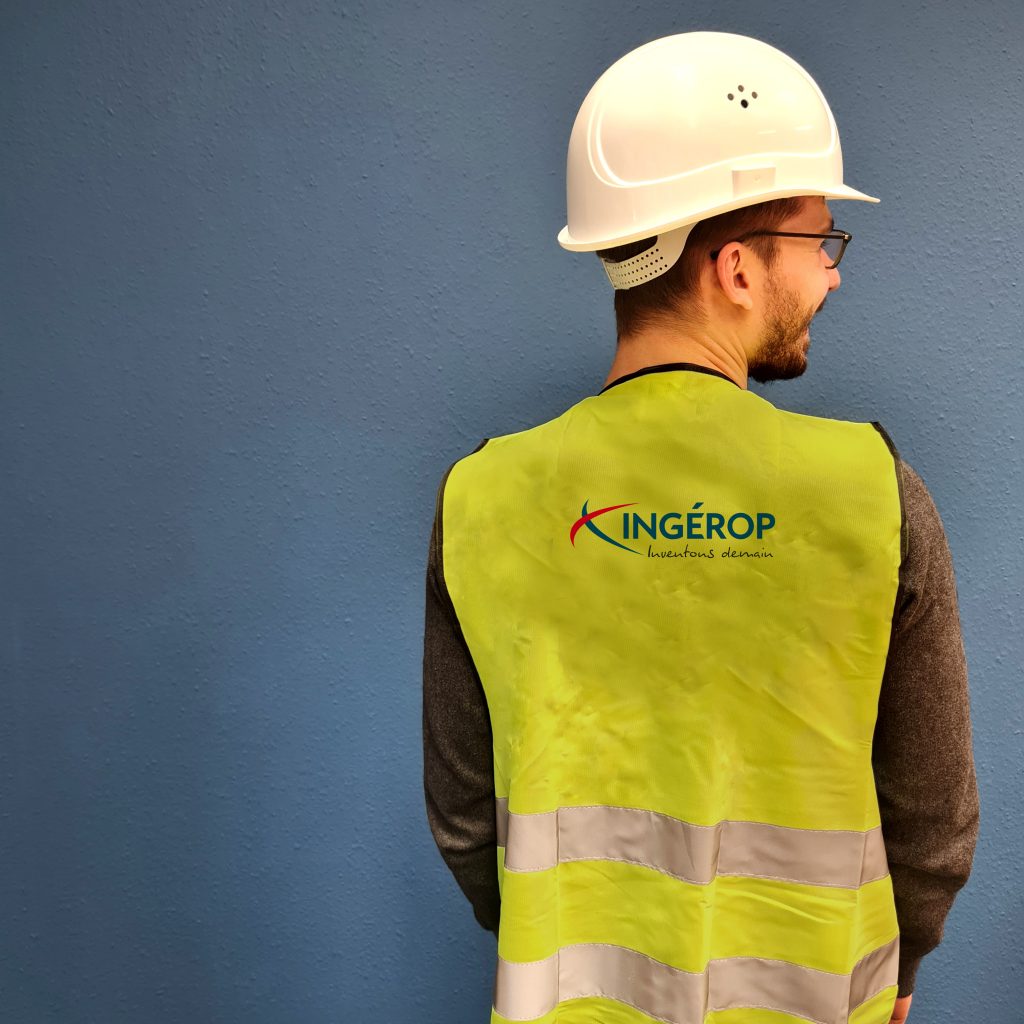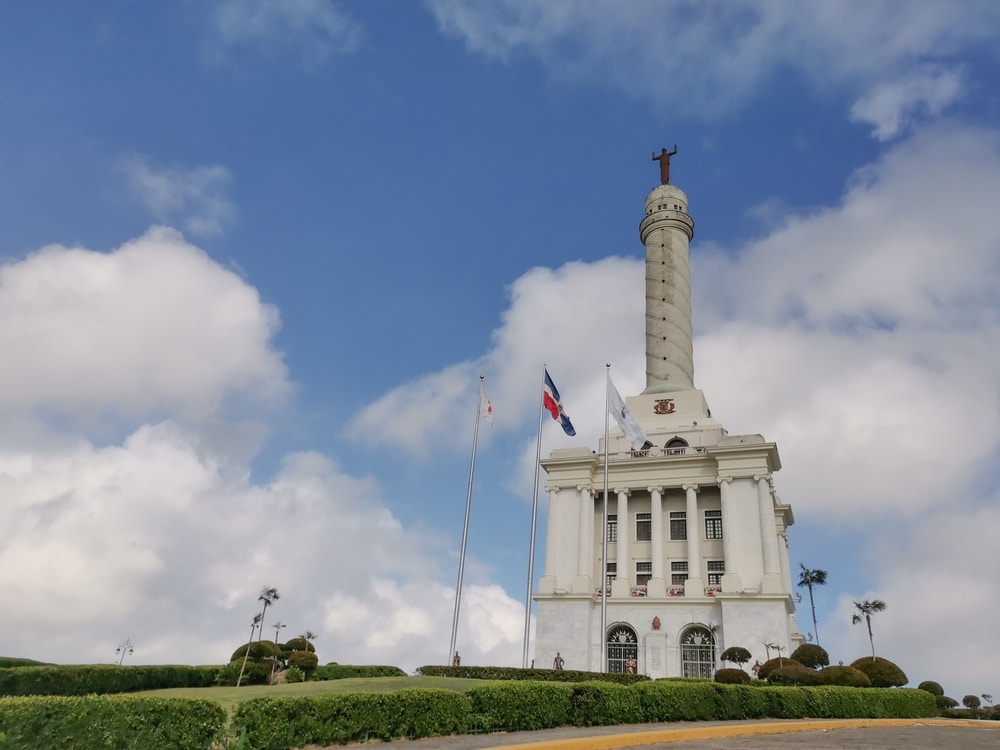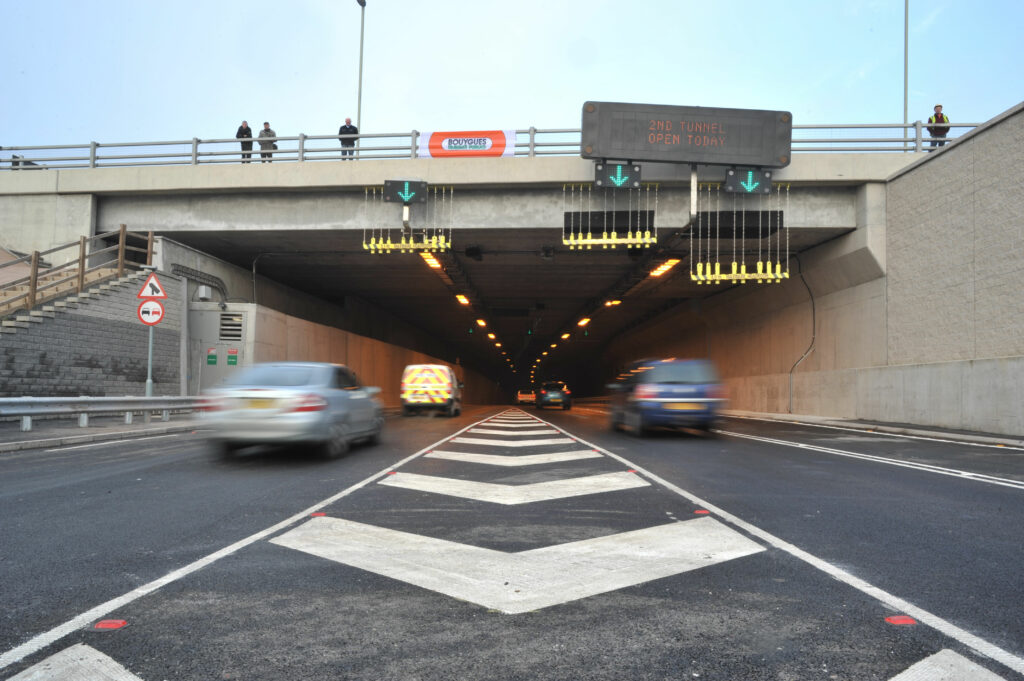Localisation: France
Unité
Vicarini
Type of services
Rennes Métropole has entrusted the consortium Phytolab-Ingerop-Unité-Vicarini with full design and construction supervision for demolishing the Vilaine parking lot and redeveloping 750 metres of the quays. This major project aims to restore the riverine character of the historic center and to rethink the city-river interface. Key tasks in this project include demolishing the parking structure, built in the 1960s, which currently covers the Vilaine River.
They also aim to reinforce the République slab and the “Hennebique” concrete vaults dating from the early 20th century. The installation of floating docks on the Vilaine, the creation of a footbridge and terraces overlooking the river, as well as the urban and landscape redevelopment of the quays and place de la République, are also central to these tasks. Ingerop is deploying its teams specialised in urban development, civil engineering structures, particularly rehabilitation and river engineering.
Actierra handles regulatory aspects, while Geos is responsible for geotechnical work.

WANT TO TAKE PART IN MAJOR PROJECTS? JOIN US!
Discover other projects
Studio Nemo
Type of services
Designed in collaboration with Bruno Remoué & Associés and Studio Nemo, this project aims to strengthen the station’s integration into the city by creating a connection with the historic centre and reinforcing its strategic role as a gateway to the region. The programming phase made it possible to identify the available land and size the multimodal facilities to accommodate the various modes of transport amid increasing passenger traffic. This multi-partner project involves Grand Narbonne, the City and SNCF. The latter is simultaneously carrying out the accessibility upgrades for the platforms.
All facilities, including buses, coaches, bicycles, cars, and the creation of a mobility agency, are housed within a building adjacent to the forecourt, freeing up space for pedestrians. The approach incorporates urban and landscape considerations, taking into account heritage and climate challenges. Special attention is given to waiting comfort during the summer months. The goal is to make the site a lively and welcoming place, serving as a dynamic showcase for the city.

WANT TO TAKE PART IN MAJOR PROJECTS? JOIN US!
Type of services
Spanning 25 hectares across two municipalities, the NPNRU (New National Urban Renewal Programme) Briquette district is undergoing an ambitious redevelopment. In partnership with ADAUC and SLAP, Ingerop is providing full design and construction supervision for all outdoor spaces as well as site servicing for the future buildings. The goal is to set the district on a new urban, social and economic trajectory by improving residents’ living environment, renewing its image, and opening it up to the surrounding neighbourhoods.
The project rethinks the entire neighbourhood’s transport network and upgrades the existing roads. It creates a large landscaped mixed-use promenade for both cyclists and pedestrians to cross the neighbourhood. It strengthens urban focal points and landscaped spaces, notably by upgrading the existing park, and implements sustainable stormwater management.
Ingerop’s teams, experts in urban planning, along with those of its subsidiary Actierra, specialised in water regulations, are actively involved in this project.

WANT TO TAKE PART IN MAJOR PROJECTS? JOIN US!
Type of services
MEL has developed a master plan for transport infrastructure that includes the creation of new major public transit links, including the Lille-Villeneuve-d’Ascq BRT line. This will extend over 18 km and will serve 37 stations across eight municipalities. A frequency of less than ten minutes and 80% traffic on a dedicated site are among the ambitious objectives of this project.
As lead contractor of a consortium, Ingerop is carrying out the design and construction supervision for this line, which will complement the existing network to support urban development and land planning.
This project is part of a sustainable mobility approach: it will encourage active modes of transport (walking and cycling) by integrating them into the design and provide a credible alternative to individual car use. The project has strong environmental ambitions, including a goal of HQE sustainable infrastructure certification.

WANT TO TAKE PART IN MAJOR PROJECTS? JOIN US!
France
Type of services
Ingerop is involved in the design studies for the new Provence-Côte d’Azur rail line, on behalf of SNCF Réseau, aimed at modernising rail transport between Marseille, Toulon, and Nice. The Group’s railway expertise is being put to use in this ambitious and structuring project for the Provence-Alpes-Côte d’Azur region.
The work to be carried out must have minimal impact on train traffic and therefore on the daily lives of travelers. Ingerop is first carrying out the preliminary studies for the relocation of the Cannes La Bocca station to the Cannes Marchandises site. This site hosts a maintenance base for the network, a freight yard, and a train storage and servicing centre. The arrival of the Azuréenne shuttle will enhance existing functionalities and contribute to freight development.
Actierra, Ingerop’s environmental subsidiary, brings its expertise in climate and resilience to climate change to make this new infrastructure more sustainable and better adapted to heavy rainfall and heatwave events.

WANT TO TAKE PART IN MAJOR PROJECTS? JOIN US!
France
Type of services
As part of a maintenance programme dedicated to repairing the anticorrosion protection of the metal frames of engineering structures on the VINCI Autoroutes network, our teams are carrying out a design and build project for the repainting of four engineering structures. The bridges are of the prefabricated post-tensioned girder type (VIPP) and were widened between 1995 and 2000 with the addition of steel girders.
Work was completed at the end of 2024 on the first two bridges, located in the communes of Auberives-sur-Varèze (Isère) and Albon (Drôme), and is currently under way on the other two structures, at Chanas (Isère) and Saint-Uze (Drôme) respectively. Actierra, our subsidiary, is also involved in this project, drafting the Porter-à-Connaissance (Water Law) documents for these structures crossing watercourses.

WANT TO TAKE PART IN MAJOR PROJECTS? JOIN US!
Type of services
The creation of reserved lanes (VROP) on the Ile-de-France national road network was planned as part of the city of Paris’ bid to host the global sporting event in the summer of 2024. The purpose of these lanes was to guarantee a reliable journey time between the various competition sites for accredited vehicles.
They are arranged as left- or right-hand lanes on existing motorways and national roads serving the main sites. Most of these dedicated lanes are temporary, i.e., they are set up during sports competitions. The reserved lanes on the A1 (in both directions of traffic) and the A13 (towards Paris) are known as ‘heritage’ lanes and, since 3 March 2025, have become reserved lanes for carpooling and public transport.
The Ingerop-CDVIA-Citizing consortium is the holder of the singleaward framework agreement aimed, in particular, at building and delivering these lanes within the allotted time. The consortium was entrusted with the complete design and construction supervision.

WANT TO TAKE PART IN MAJOR PROJECTS? JOIN US!
Type of services
The current interchange between the RD621 and the RD650 is complex, difficult for users to understand and dangerous. Recorded traffic amounts to 20,000 veh/d on the RD650 and 25,000 veh/d on the RD621, including a high proportion of heavy goods vehicles (20%). The successive changes made over time have resulted in movements that are no longer appropriate, and are causing numerous malfunctions. The redevelopment of this interchange aims to:
- improve the visibility of the junction and user safety,
- streamline the traffic flow between the two departmental roads,
- develop a bike lane and a water retention basin,
- contribute to the economic development of the adjacent business park.
The new interchange, equipped with two roundabouts on the RD650, was built in a complex phased approach, while maintaining road operations at the site. The reclamation of the materials deposited and excavated, the management of rainwater and the planting of new woodland turn this project into a streamlined and sustainable development.

WANT TO TAKE PART IN MAJOR PROJECTS? JOIN US!
Type of services
Section 3A of Line 18 of the Grand Paris Express includes a 6.8 km long tunnel, eight ancillary structures and three stations, including Guyancourt. It is a buried structure with internal dimensions of 71.60 m
long, 23.51 m wide and 16.50 m deep. The underground structures are made of reinforced concrete and cast in place.
In infrastructure, it has the following levels:
- a ground floor,
- an intermediate level,
- a platform level,
- an under-platform level.
Access to the future station will be via two outlets opening onto a future avenue that will contribute to the dynamic urban transformation of the area. As part of the project, Guyancourt station was the launch pad for the Awa tunnel boring machine, which is digging the planned 6.8 km tunnel.

WANT TO TAKE PART IN MAJOR PROJECTS? JOIN US!
Type of services
Faced with significant production challenges in the defence sector, MBDA has implemented an ambitious investment plan in France. Phased until 2030, it includes, among other things, the redevelopment and modernisation of the office area of the Selles-Saint-Denis unit.
The objectives of this transformation are to equip the site with sufficient production capacity and to provide employees with modern and safe working environments. The scope of the project includes the construction of new buildings, a security gatehouse, and an outdoor parking lot equipped with a 5,000 m² photovoltaic canopy designed to produce 20% of the site’s energy needs. All installations are designed to meet high levels of safety and security.
Ingerop supports this transformation through successive missions: building and site diagnostics, feasibility study, master development plan for the site, followed by assistance to the Owner.

WANT TO TAKE PART IN MAJOR PROJECTS? JOIN US!
Type of services
Capillum, a startup based in Clermont, is developing a hair recycling sector, from collection to transformation into eco-friendly solutions (pollution-absorbing materials agricultural mulch) and for health benefits (medical research on keratin). As part of the installation of its industrial pilot at the Sustainable Materials Centre in the Cataroux park, Ingér’Up, our support offering for startups in their industrialisation strategy, carried out the site layout and industrial needs study, notably optimising usable space based on the available area.
The Ingér’Up team acted as a technical partner and trusted intermediary, assisting Capillum in its relationship with the property landlord.

WANT TO TAKE PART IN MAJOR PROJECTS? JOIN US!
GLI
Cicad
Type of services
A global expert in electrical specialties and advanced materials for high-tech industries, Mersen positions itself as a key supplier to the semiconductor industry. As part of its development, the Group aims to modernise the production lines of two buildings (7,000 m2) at its historic Gennevilliers site. The objective: to increase wafer production tenfold.
The Ingerop teams support this transformation by providing full design and construction supervision for the operation, as well as a dedicated process engineering mission. The latter includes flow studies to optimise yields and the layout planning of various networks and equipment (cooling circuits, water production, fluid distribution, etc.).

































