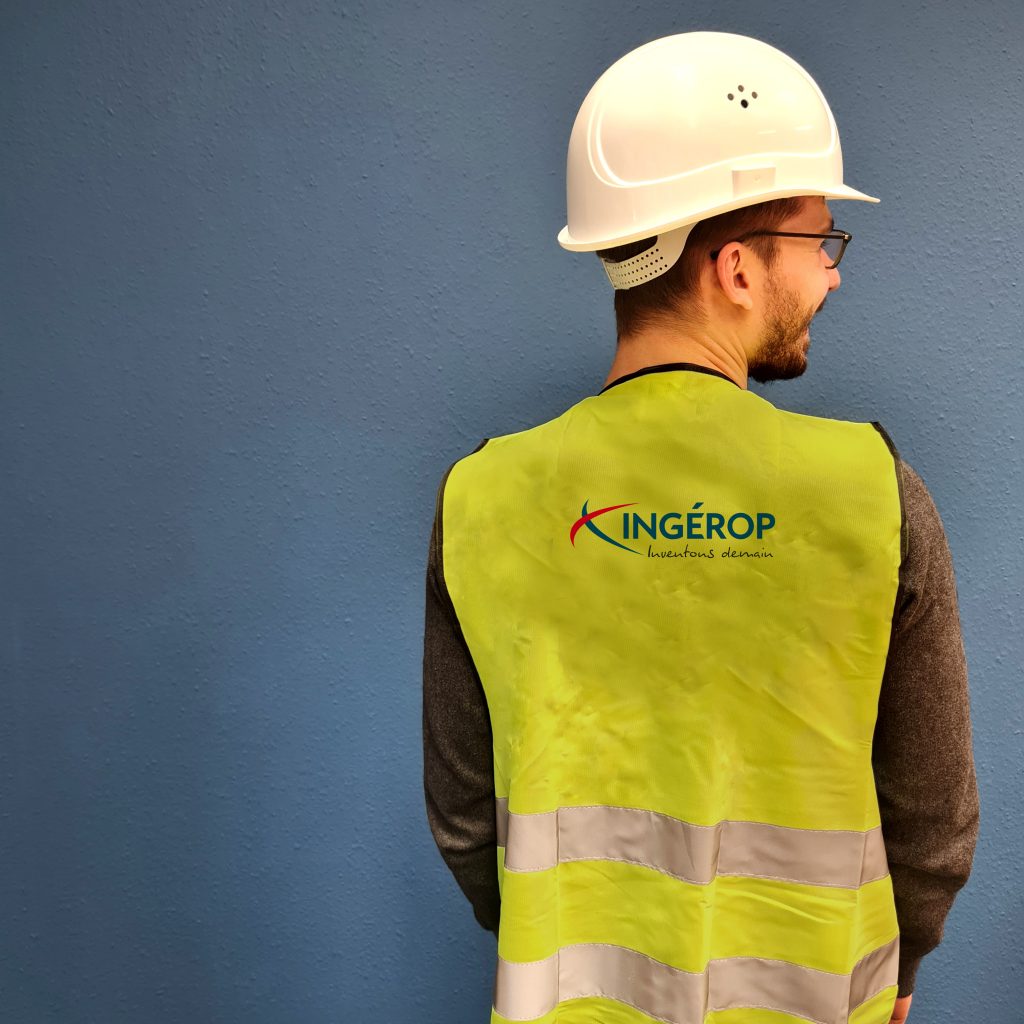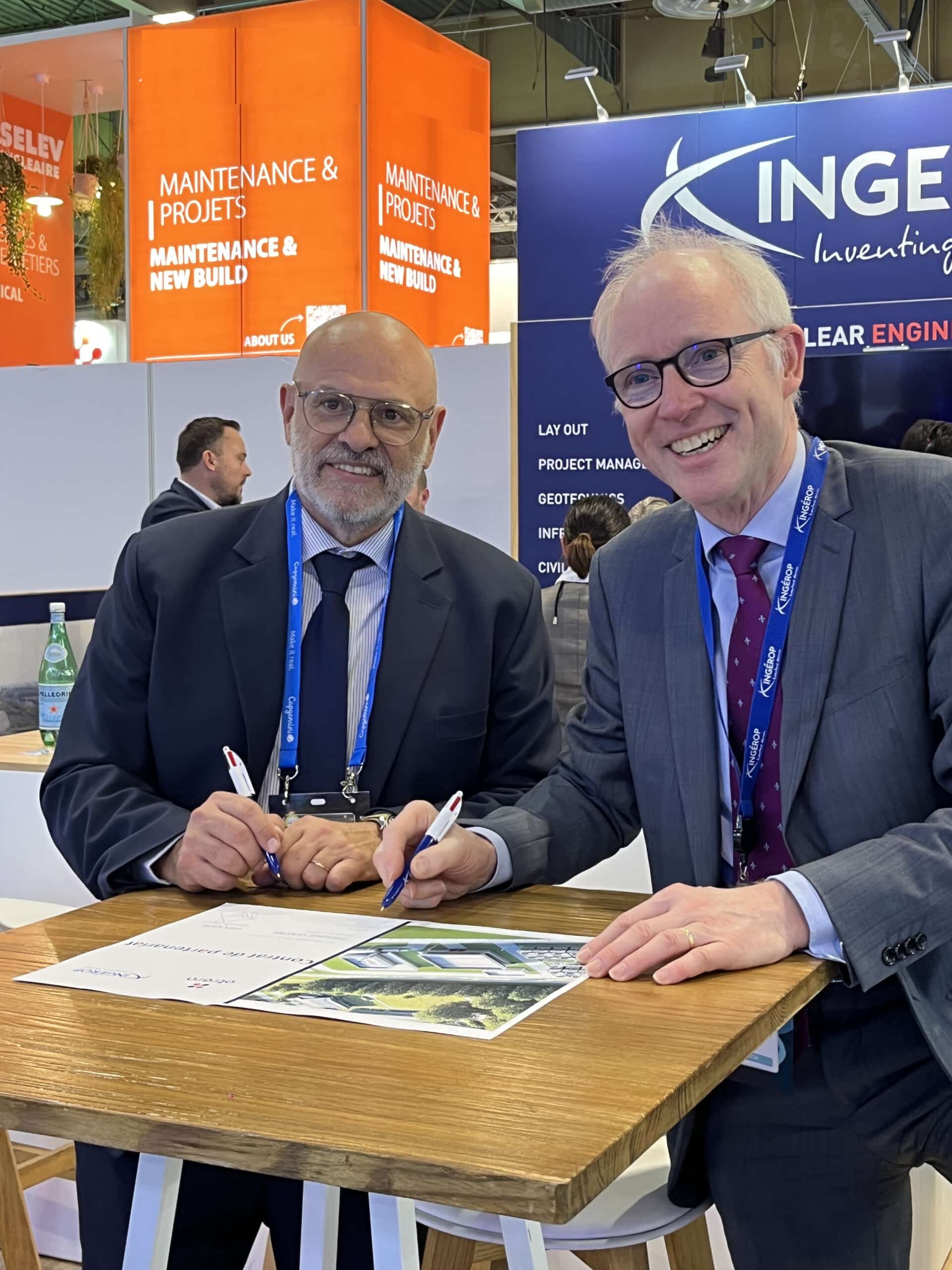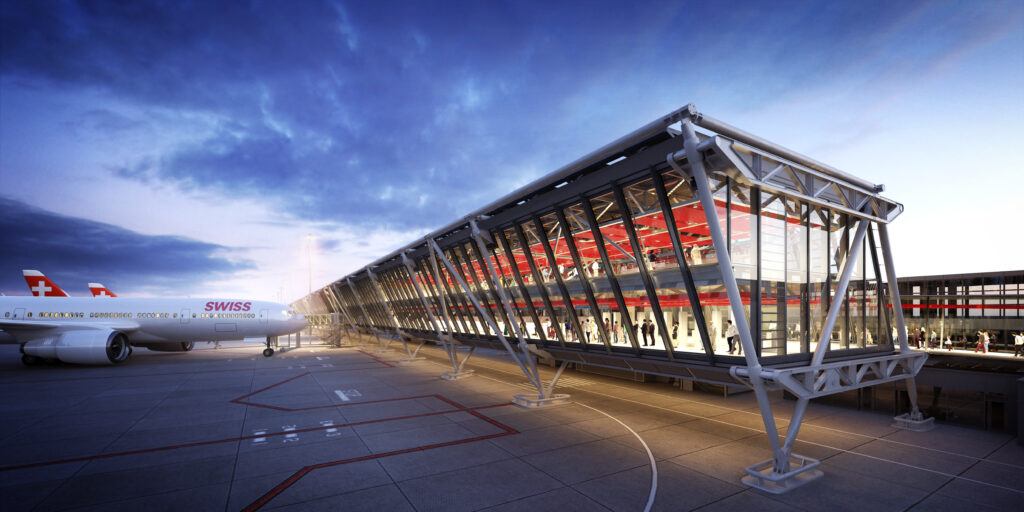Localisation: Mérignac
AVLS
Arcora
Actierra
Types of services
Bordeaux-Mérignac airport is planned to create a central, flexible infrastructure between the two historic terminals (halls A and B) by 2028. The new entity will enable the airport to aim for the best European standards in terms of passenger experience, with a simplified, intuitive and seamless journey.
With a view to modernisation, the project also aims to meet the latest regulatory safety requirements while ensuring that the facilities can be upgraded. This 21,000 m² building represents a major challenge in terms of creating a coherent, high-performance facility that can meet the challenges of decarbonisation. As well as shops and waiting areas, it will house a central screening checkpoint (PIF), a new hold baggage handling and control system (STB) and a series of offices.
The project will be carried out on an occupied site, without interrupting airport operations. Economically, the new terminal will also be the most ambitious building in the history of Mérignac.
Architect: Enia architects






