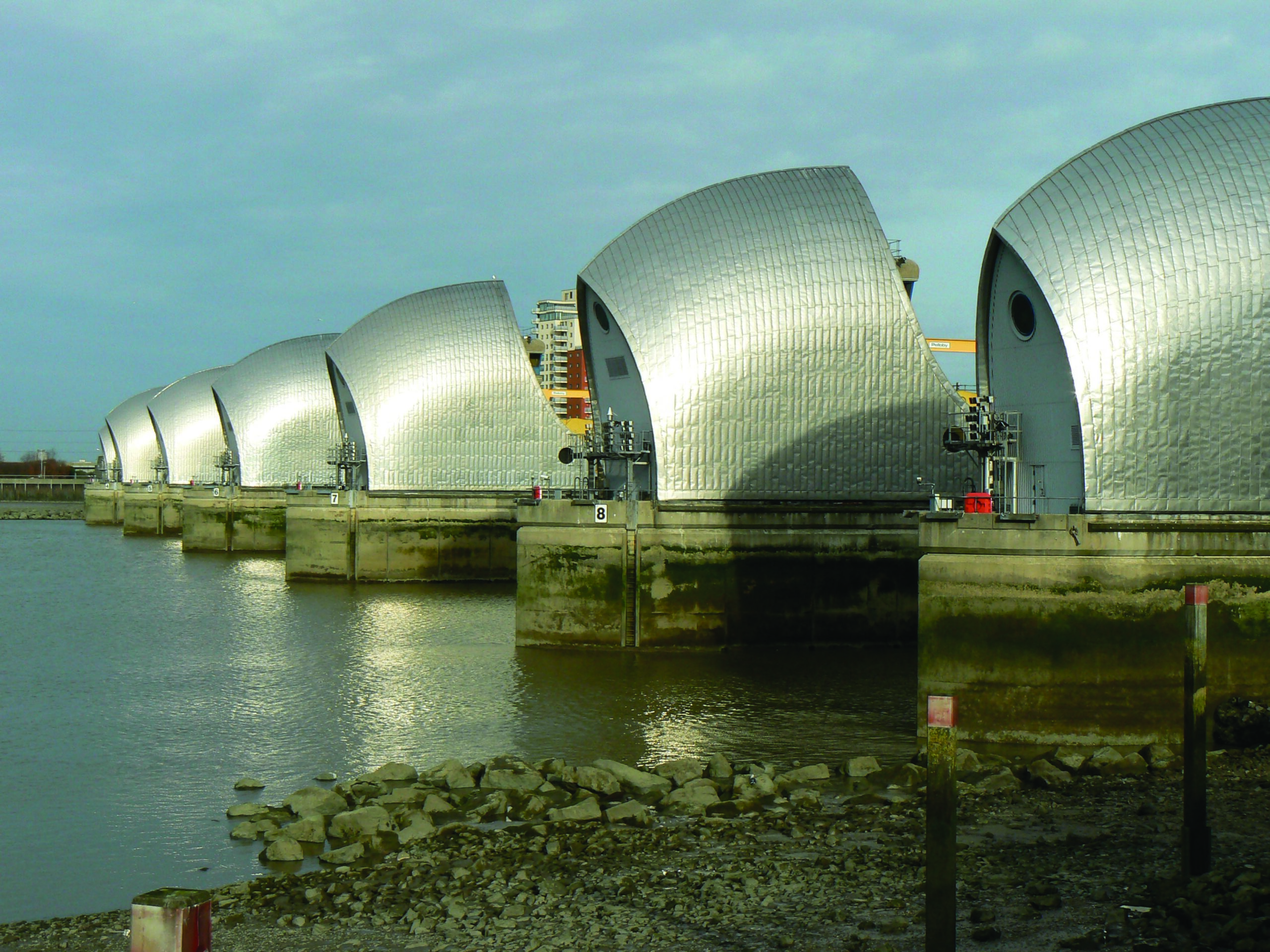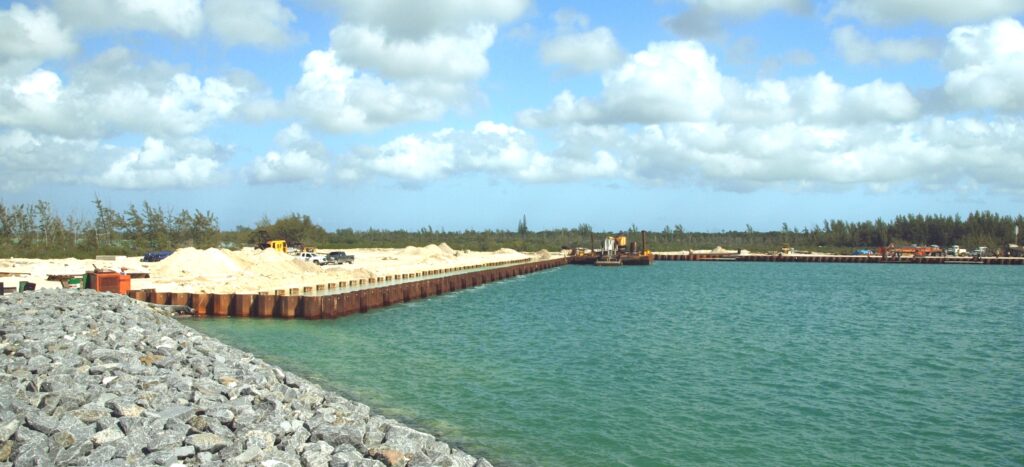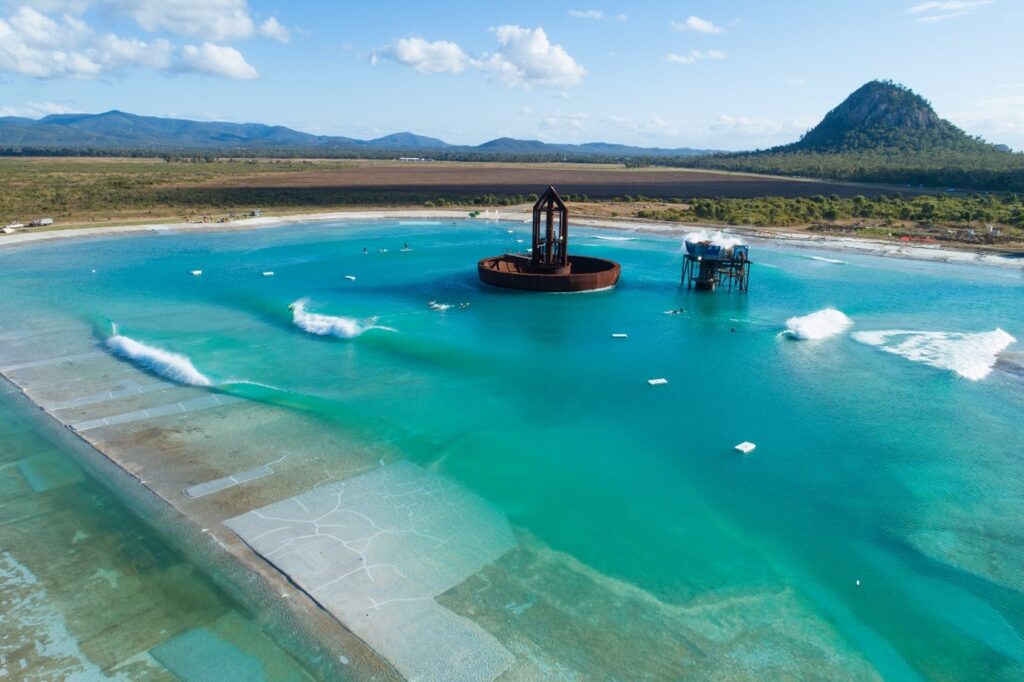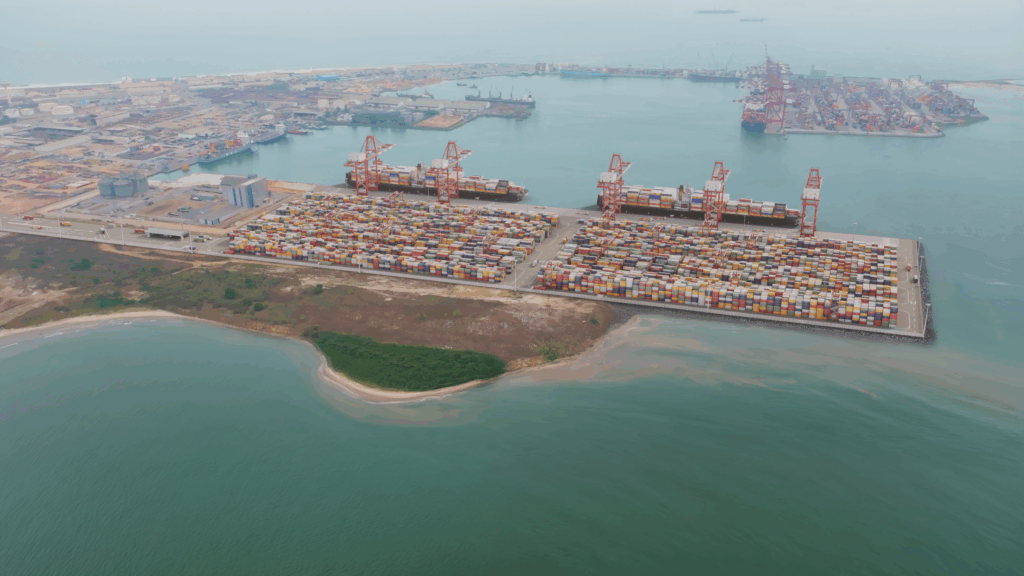Localisation: International
Types of services
A hybrid timber office building, designed to high standards of sustainability and technology, will be built by the end of 2025 in the vicinity of Munich’s main railway station. It will offer around 17,000 m2 of modular multifunctional rental space, a roof garden and a lobby for interaction, communication and complementary retail and restaurant facilities.
<br> IBF Ingenieure – a subsidiary of Ingerop – was responsible for the design and supervision of all the building’s technical installations.
Architect: Wilmotte & Associés
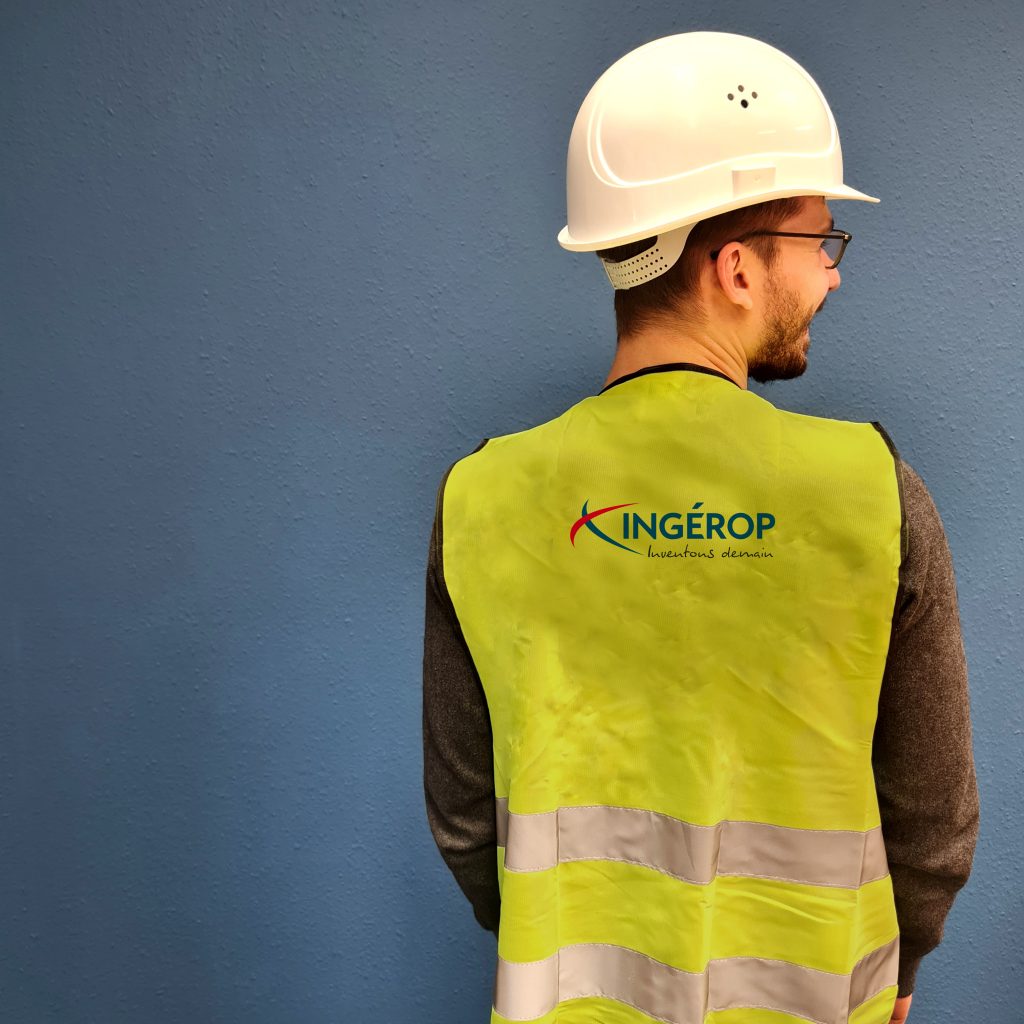
WANT TO TAKE PART IN MAJOR PROJECTS? JOIN US!
Our services
Project overview
Rail Baltica is a high-speed rail transport infrastructure project with a goal to integrate the Baltic States in the European rail network.
ERB Rail JV, comprising Eiffage Genie Civil, Budimex and Rizzani De Eccher, has been awarded the contract for the construction of 240 km of new high-speed railway line in Latvia, divided into 74 No. Building Permits and comprising 190 No. bridges.
Rendel services
Rendel Ltd, together with Ingerop Latvia, Ingerop IVT, Ingerop T3 and our local partners Celluprojekts, is mobilising a team of 9 key experts in the project office in Riga to review and coordinate the design and produce the Design Review Construction Preparation (DRCP) documents:
- Design Scrutiny reports
- Constructability reports
- Design cost-optimisation reports

WANT TO TAKE PART IN MAJOR PROJECTS? JOIN US!
Queen’s Award 1985
The Constrado Structural Steel Design Award
Our services
Project overview
The Thames Barrier is one of the world’s largest and most prestigious moveable flood defence structures. It was designed by Rendel who also supervised the construction of one Europe’s largest civil engineering projects undertaken between 1975 and 1985. The Barrier protects London from North Sea surges which, when combined with high astronomic tides and heavy fluvial flows, could result in flooding over large areas to effectively take London out of action for up to six months.
The structure covers the entire width of the River Thames at Woolwich, with four primary openings of 61m to permit navigation and six subsidiary gated openings.
A novel feature is the 19m high, 3,400 tonne Rising Sector Gates (RSG’s) in the navigational openings, which lie in recessed sills in the river bed when not in use to allow unobstructed passage of river traffic through the Barrier. Each gate is pivoted and supported between concrete piers, which contain the operating machinery and control equipment, with primary controls located on the south bank.
All gates are designed to withstand a design surge differential head of 8.4m from the downstream side. When a flood threat is imminent, the gates are swung up through 90 degrees to a vertical position and form a continuous barrier across the river.
Rendel has been involved with the Thames Barrier since its inception in the 1960’s, and has been involved in the following aspects of its lifespan:
- Extension of life of barrier (originally 50 years but in 2009 increased to 120 years) combatting the dangers of climate change, potential increasing sea levels and the higher probability of tidal surges on London
- Extensive hydrological and tidal investigations, hydraulic and model studies
- Engineering design (including design of gates and operating machinery)
Rendel has provided detailed services including provision of advice with regards to analytical and physical investigations and preparation of focus documents provided to simplify and clarify the intended function of the barrier gates.
Further studies have included detailed finite element analysis of the structure to confirm areas of high stress concentrations using advanced computing techniques which were not available at the time the original design was carried out.

WANT TO TAKE PART IN MAJOR PROJECTS? JOIN US!
Types of services
The creation of a dry port, a Value-Added Logistics Centre (VALC) near the 6th October City, west of Cairo, to be connected by rail to the Port of El Dekhila Port and the Great Port of Alexandria (GPA) container hub. The VALC is planned to be the centre of a state-of-the-art facility which will combine all types of logistics/warehousing activities (refrigerated stores, bonded and non-bonded warehouses, etc.) It will allow the transfer of part of the container traffic transiting these two ports to the dry port for customs clearance and thus relieve congestion at these two existing ports and reduce other negative environmental and social externalities linked to the present movement of this traffic by road vehicles.
Services Provided by Rendel:
Traffic Review Study and Traffic Demand Study forecasting likely use of the dry port for several types of container traffic and likely throughput of containerised cargo transiting the dry port. Traffic Impact Study. Port Operations study within the Dry Port Area based on traffic forecasting, producing layouts of dry port appropriate cargo handling equipment with development cost estimates, including cost of civil construction, cargo handling equipment, manpower and maintenance.
Review of railway operations linking the two locations.
A project by Rendel, an Ingerop subsidiary.

WANT TO TAKE PART IN MAJOR PROJECTS? JOIN US!
Types of services
The port of Libreville, located in the city centre, is spreading over a total surface of 5 hectares and will be extended by 43 hectares. It will include:
- Commercial buildings,
- Recreational facilities (parcs, promenades, two marinas, entertainment facilities, a cultural centre, and a congress hall),
- Accommodation buildings.
This project aims at developing and diversifying not only the economy but also the local tourism.
The consortium Ingérop / Deloitte Finance / Bruno Remoué has been entrusted with an advisory mission oversees:
- issuing a Development Manual (planning and architecture including sustainable development),
- setting up a Business Plan,
- providing assistance to the FMCT company in charge the port administration (advisory mission).
The constraints are primarily environmental (the project should integrate and be consistent with the “Smart Code”), maritime and urban planning constraints.
There a lot of upstream and downstream phasing and interfaces with the stakeholders (sub-contractor in charge of the sea backfilling and extension works, the harbour master contractor and prime contractor for the entire Seaside).

YOU WANT TO TAKE PART IN MAJOR PROJECTS? JOIN US!
Types of services
France Outdoor Works:
- 18 km of High-Speed Rail Line.
- 2 flyovers.
- 42 Structures including 4 viaducts: over rivers, A9 Motorway and RN9 Highway.
- Punched Tunnel entrance to minimize « Sonic Boom » effect.
Tunnels:
Twin-Tube tunnel 8,3 km long, 2 x 50 m² finished cross-section with cross-passages every 200 m.

WANT TO TAKE PART IN MAJOR PROJECTS? JOIN US!
Kéolis>br/>Dongsan
Rotem for the Ministry of Transport of Ivory Coast
Type of services
Abidjan Metro Line 1 is a surface train 37 km long spreading from North to South and crossing the Abidjan lagoon. The line will serve 20 new stations. 2 intermediate terminus stations will allow to operate the central section of the line with a double frequency.
Specificities
The layout uses a narrow urban corridor twinning with the freight SITARAIL line, which implied numerous retaining walls and overpasses.
The construction has been awarded to a consortium led by Bouygues TP under a PPP scheme.
The assignment consists in providing a layout study, then a Preliminary and a Detailed responding to the requirements of the Ministry of Transportation, and defining a bankable project for a PPP realization.
The program and the studies have been optimized to that purpose. For example, one intermediate step consisted in analyzing 3 various infrastructure scenarios, corresponding to 3 tariff scenarios and thus 3 passenger traffic scenarios.
Assignment
The full layout, civil works and stations were studied :
- Main track layout study, and its impact on SITARAIL infrastructures,
- Earthworks,
- Geotechnical studies,
- Hydraulic studies,
- Bridges : underpasses, overpasses, footbridges for public crossings and at stations,
- Stations (platforms, buildings, Civil works and systems integration).

WANT TO TAKE PART IN MAJOR PROJECTS? JOIN US!
J. Bugna
Types of services
The Geneva International Airport has decided to modernize its facilities with a major enlargement of its “East Wing” to improve passenger comfort.
This project includes a 500 m long metal building of with high environmental quality with two levels and is coupled with a new “processor” building dedicated to the control of incoming and outgoing passengers.
The whole piece consists of an exo metal structure covering a service road and a 20,000 m² public space.
The overall energy mix is balanced thanks to the mobilization of geothermal probes, some equipment with low energy consumption and a photovoltaic power generation of about 1,600 MWh / year.
In this context, the route of the access road to the terminal from France (customs road) will be amended and this road partially buried.
The consortium including Rogers Stirck Harbour et Partners / Atelier J. Bugna / Ingérop Conseil et Ingénierie (in association with consulting engineers from Geneva including T-Ingénierie) were awarded the contract further to an international tender.

WANT TO TAKE PART IN MAJOR PROJECTS? JOIN US!
Type of services
Execution of « Proyeto constructivo » for the Barcelona’s tramway line Trambesos (14 Km long in urban zone, 29 stations, 7 sub-stations and one 12500m2 wide workshop/depot).
Specificities:
- Important contribution in offer for Tramvia Metropolita Consortium (Alstom, FCC, NECSO, COMSA, CONNEX, SARBUS, SOLER, SAURET): design, construction, operation.
- Proyecto constructivo (Preliminary Design, Detailed Design, Execution) for construction companies FCC, COMSA, NECSO.
Fields : City Planning, Platform, Tracks, Catenary System, Workshop and Depot.

WANT TO TAKE PART IN MAJOR PROJECTS? JOIN US!
KHH for geotechnical works>br/>Nemai for environmental work
Types of services
Dam heightening and new spilway (piano key weir type)
Ingérop South Africa (ISA) was appointed by Department of Water Affairs (DWA), to attend to the project for the raising of the Hazelmere Dam in KwaZulu-Natal.
The Raising of the Hazelmere Dam consists of the Design, Manufacture and Installation of Crest Gates and associated infrastructure. The project includes civil works to ensure the overall stability of the dam wall and provision for emergency overflow in case the gates do not open on time.

WANT TO TAKE PART IN MAJOR PROJECTS? JOIN US!
Tec 4
Types of services
Technical assistance to the client and works supervision for the development of three new lines of the urban transportation network of Medellin, second biggest city in Colombia.
Ingérop is entrusted with the following assignments :
- Technical assistance to the owner ;
- Works supervision: Colombian equivalent of the works supervision and control, design check, coordination and project management.
It involves three lines :
- One rubber tramway line of 4,2 km-long including 9 stations. This estern-western line links San Antonio (cross station with the A and B metro lines) and the Alejandro Echavarria district ;
- Two lines de cabel cars leading to the remote mountainous neighborhoods. The fisrt one connecting Miraflores (connection platform with the tramway) and Trece de Noviembre is 1,1 km long with a height difference of 275 metres includes an intermediate station. The second line connects Alejandro Echavarria, tramway line terminal to La Sierra. It is 1,4 km long with a height difference of 200 metres and also includes an intermediate station.

WANT TO TAKE PART IN MAJOR PROJECTS? JOIN US!
Ministry of Transport, Infrastructure, Housing and Urban Development – Republic of Kenya
Luxconsult Mauritius
RUNJI & Partners
Bruno Rémoué y Associats (Architect – Preliminary design)
Types of services
Nairobi Metropolis (capital of Kenya, 4 million inhabitants, 8 predicted in 2045) is experiencing a rapid growth while suffering from heavy traffic jams and from a low-structured public transport supply.
To solve these issues, a BRT (Bus Rapid Transit) Network has been planned since 2014 by the Government of the Republic of Kenya.
The study focused on the lines 3 (27km) and 4 west (7km).
It included, during the first phase (2015-2016), an opportunity & feasibility study and during the second phase (2016-2019) a detailed design for a high-priority route of 12.5km: BRT Core Line 3.
Characteristics:
- High-capacity BRT concept (16 000 pphpd): operation with high frequency (1bus/45 seconds) and multi-docking bays platforms, overtaking lanes, traffic management at intersections with elevated structures at major crossings.
- 2 vehicles standard options considered: high-floor (~90cm) and low-floor (~35cm).
Description of services provided by Ingerop staff within the assignment:
The assignment covered the following scope of tasks:
- Ground survey campaigns: topographic surveys, aerial geo-photography, geotechnical surveys, road deflection surveys.
- Traffic surveys: origin/destination surveys from interviews, traffic counting, directional traffic counting at intersections…
- Transport demand forecast (2023, 2035, 2045)
- Urban integration and technical studies: infrastructure, tunnels, bridges, drainage system and strategy
- Stations study with an architectural concept (3 options) and associated equipment (sliding doors, fare collection and control lines, ticketing systems and intelligent transport system equipment for passengers’ information and operation monitoring)
- BRT Operation studies and transport services design (all-stops and express services)
- Dynamic simulation for the BRT operation and pedestrian flows in stations (VISSIM)
- Rolling stock study (vehicles transport capacity and propulsion options)
- Assessment of Investment cost and Operation & Maintenance costs; Economic and Financial evaluation
- Environmental and social impact assessment (ESIA)
- Implementation plan (contracts framework and implementation schedule)












