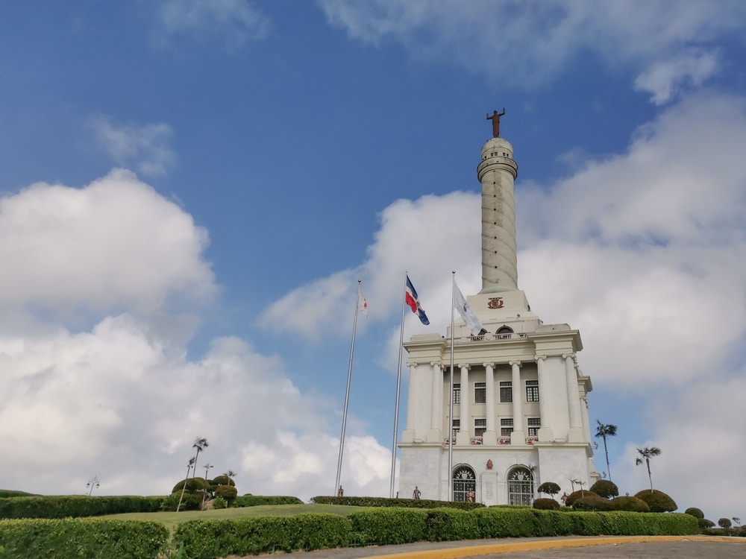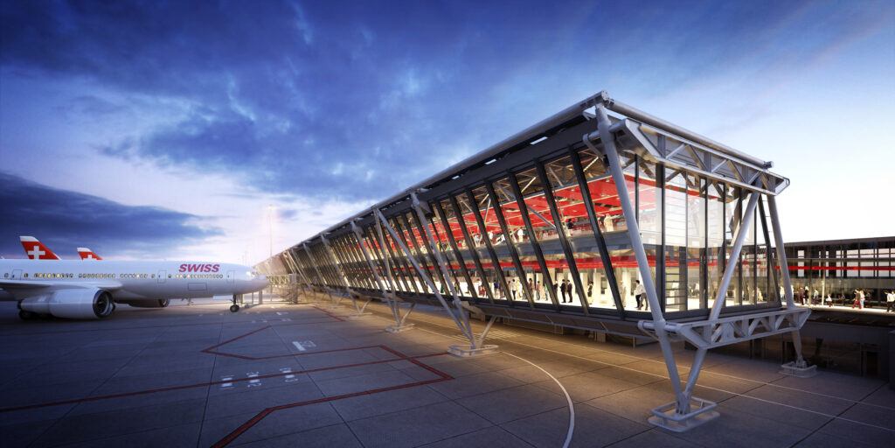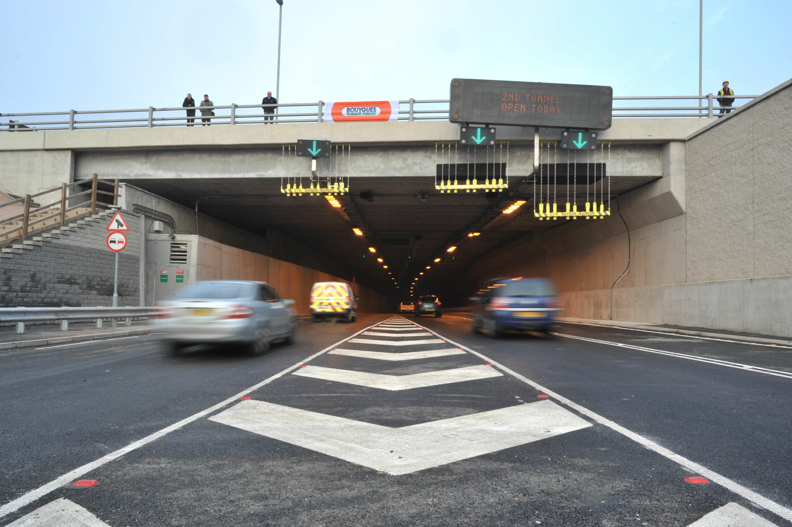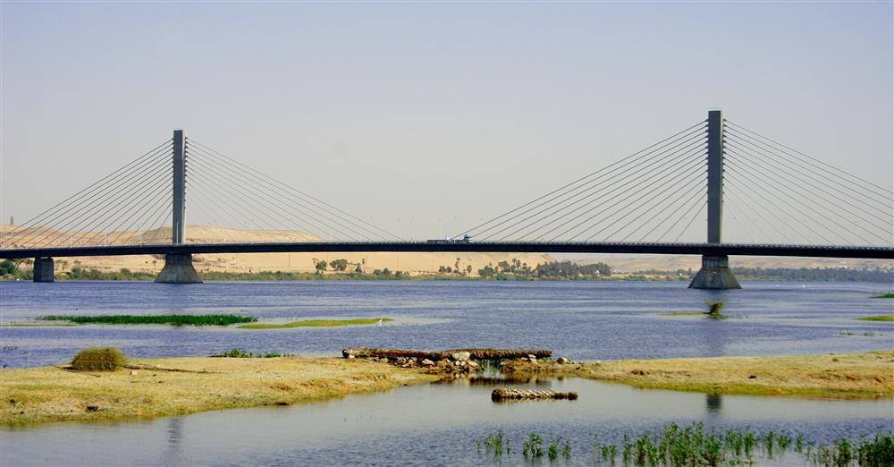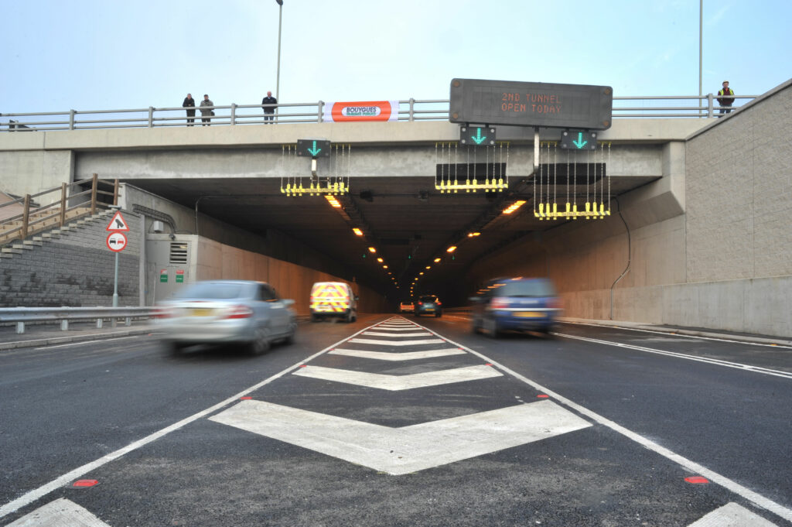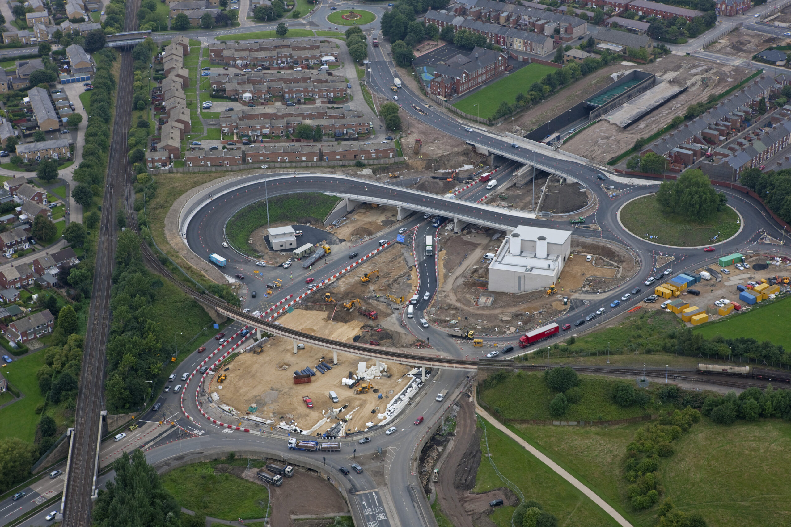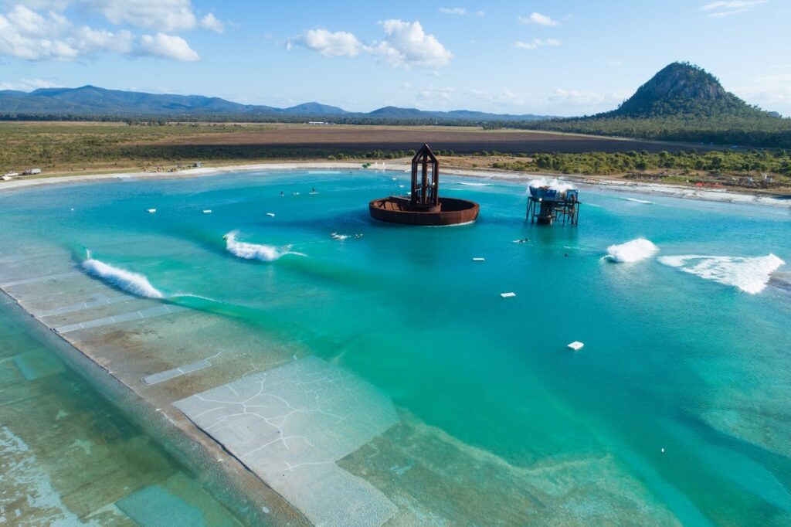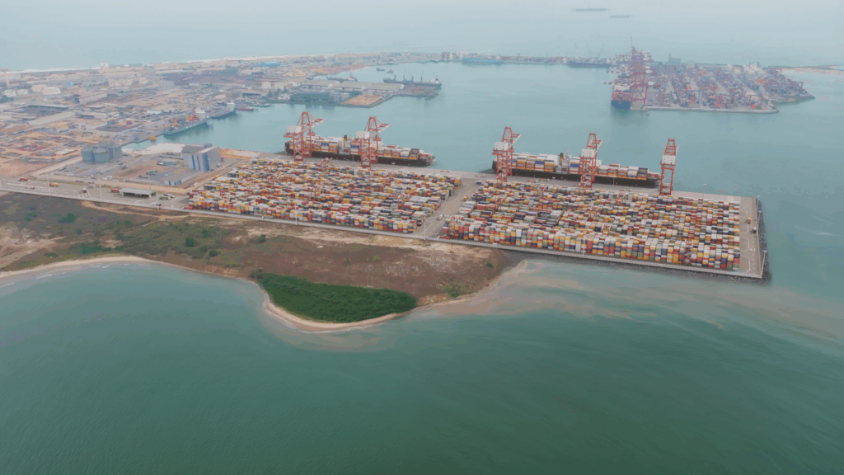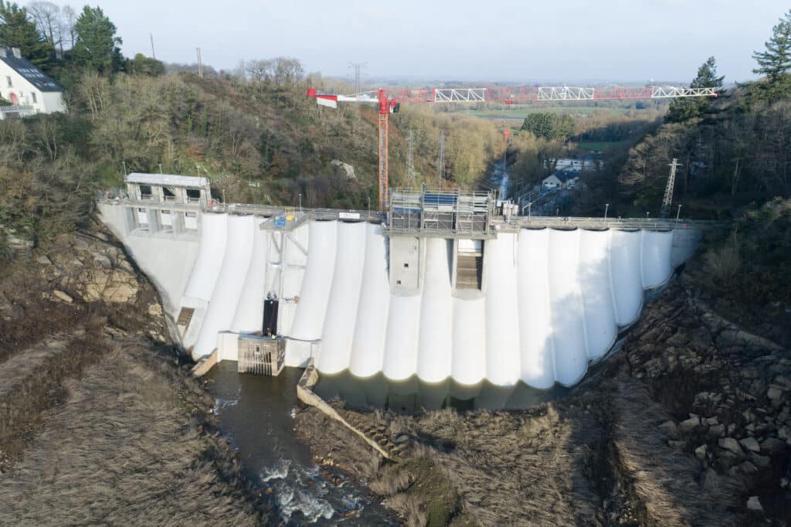Localisation: International
Type of services
The project is located in the city of Santiago de los Caballeros (about 600,000 inhabitants), where a complex network of informal transport vehicles is currently operating and is difficult to integrate and manage. With the installation of a new monorail and cable line, the city intends to build 7 new radial electric bus corridors, as well as two circular lines. The project aims to design the new system, from road infrastructure to network and operation. Several future scenarios have been modeled, some 15 new dedicated lane infrastructures, rolling stock and operational designs and complementary network modifications have been proposed. The project is funded by AFD and led by INTRANT (national transport authority).
Missions
The main activities carried out are:
- Alternative options for the transport network.
- Demand analysis of alternatives and scenario modeling.
- Development of the best option.
- Infrastructure proposal.
- Rolling stock and energy proposal.
- Operational and fare design.
- Evaluation of environmental benefits.
- Economic evaluation.
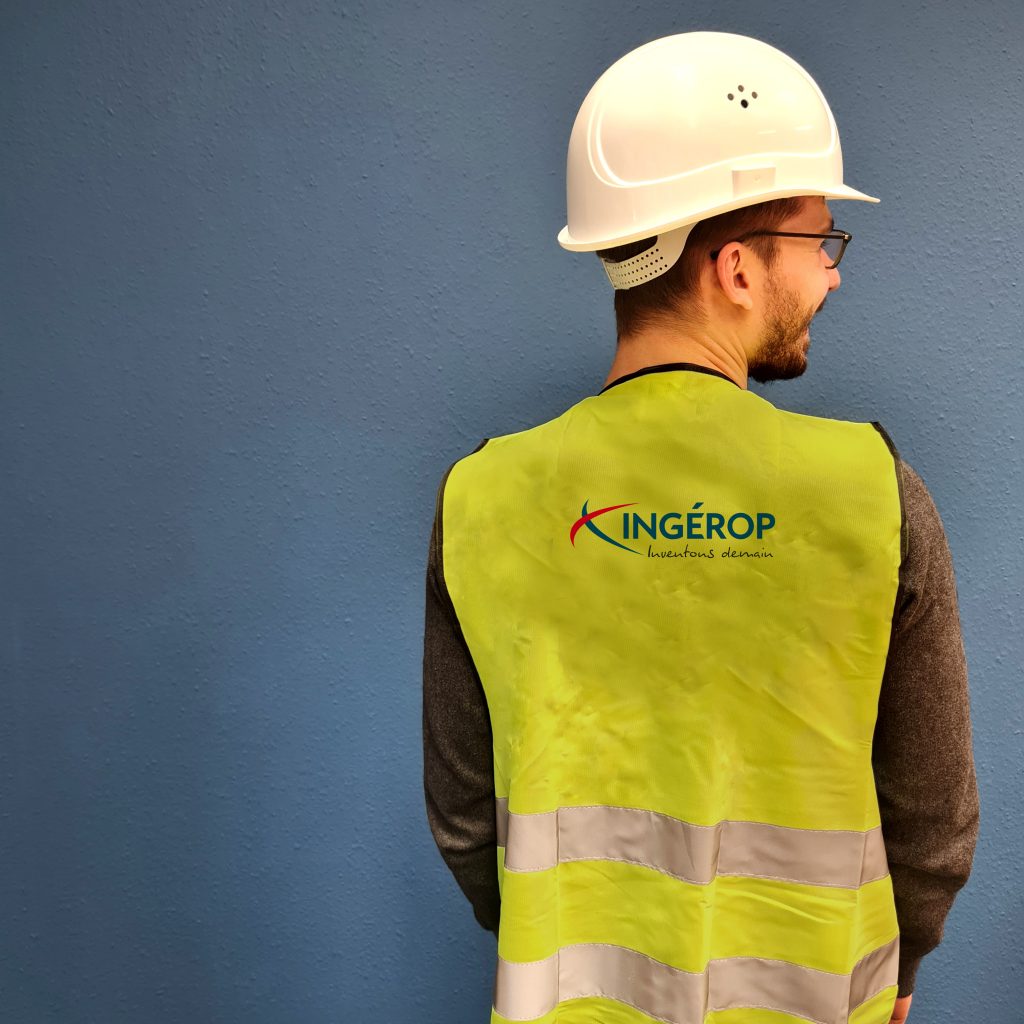
YOU WANT TO TAKE PART IN MAJOR PROJECTS? JOIN US!
Type of services
| The objective of the contract is the supervision and acceptance of the works performed by the supplier of the PPS contract (payment for provision of services or PPP) for the renovation of L1 of the Mexico City Metro, during the life cycle of the contract, including documentary, technical and progress monitoring (quantitative and qualitative) of the services, ensuring the quality of the works in accordance with the PPS contract.
Supervision will be carried out in all phases of the contract:
Ingerop’s responsibilities include establishing KPIs for quality control of the work, meeting deadlines, cost control, and safety on the job site. In addition, as construction progresses, these KPIs are monitored, collecting data and metrics to assess the progress and quality of the work performed. When deviations are identified, corrective action is taken to address them.
|

WANT TO TAKE PART IN MAJOR PROJECTS? JOIN US!
Types of services
Construction project
BIM Management
The project consists of the definition, at the detailed engineering level for construction, of all the works necessary for the construction of a new commuter railway station to the southeast of the city of Reus.
The new Reus-Bellissens station will be located around P.K. 90+175 of Line 210 Miraflores – Sant Vicent de Calders, about 4.4km from the current Reus suburban railway station along the railway line.
The project includes the construction of the station’s passenger building, based on modular concepts that guarantee access to the station.
Two side platforms are planned, as well as a different level crossing between platforms for their connection. The project also includes a city underpass under the existing railway tracks, which will operate independently of the planned station and will serve to increase permeability and accessibility in the area. The project also includes the accesses and urbanization of the surrounding area.
All the actions are planned taking into account the railway operation, as well as the architectural integration in the immediate surroundings.
Specificities
Ingerop is in charge of the design of the entire station, including architecture, structures, facilities and urban integration. Designs taking into account sustainability, accessibility and gender architecture. Engineering designs based on criteria of railway functionality and interoperability, integrating electrification and communications systems and developing detailed engineering level actions on these subsystems to achieve full functionality of the future station.
Within the BIM competencies, the following missions have been developed:
- BIM Management, including the drafting of the BEP.
- BIM Coordination, including Clash Detection of MEP, structures and architecture.
- BIM Review, based on the review of the models
- Production of the BIM models of the different activities.
Work has been done in a collaborative environment with Autodesk REVIT software and through the BIM 360 platform.

WANT TO TAKE PART IN MAJOR PROJECTS? JOIN US!
Discover other projects
Types of services
The Tyne Tunnels are located between the towns of Wallsend, in North Tyneside and Jarrow, in South Tyneside. In addition to the main tunnels and service buildings the site comprises a series of highway structures, including bridges, retaining walls, gantries, and lighting masts.
In 2007 Tyne Tunnels 2 (TT2), a single purpose, UK based, concession company was officially appointed as concessionaire for the New Tyne Crossing project. TT2 is responsible for the design, build, majority finance and operation of the new vehicle tunnel, the full refurbishment of the existing vehicle tunnel, and operation of all Tyne Tunnels until 2037.
The new immersed tube tunnel became operational in 2011, with all traffic being transferred into the new tunnel to enable the original vehicle tunnel to close to traffic for approximately ten months for refurbishment. The refurbished tunnel was commissioned in 2011 to carry all northbound traffic with the new tunnel carrying southbound traffic.
TT2 appointed Rendel to undertake the general and principal inspections of the tunnel and highway structures and the tunnel mechanical and electrical (M&E) equipment to Highway Agency Standards and the ongoing level monitoring of key structures. Rendel will also provide emergency response to assess any damage to the structures in the event of an incident. Rendel was appointed in 2012 for an initial seven year period, which was subsequently extended by a year, by the consortium of Bouygues Travaux Publics, HSBC Infrastructure Fund Management Ltd and Bank of Scotland Corporate which form TT2.
Rendel successfully completed the previous phase of the general and principal inspections of the Tyne Tunnel project (from 2012 to 2020). Rendel has been re-appointed to undertake the inspections and emergency response support initially for a second five-year period commencing in 2020 with a potential extension up to nine years, with each extension beyond the initial five-year team being on an annual basis.
Rendel is providing technical assistance to undertake the routine inspections of the structure and the M&E works for the structures, specifically:
- Structural inspections covering both civil and M&E elements in accordance with the DMRB BD63/07 Inspection of Highway structures and DMRB BD53/95 Inspection and Records for Road Tunnels
- Emergency/ad-hoc support on TT2 assets, including the road tunnels, bridges, retaining structures and gantries (referred to as the structures), external lighting, associated buildings
- Emergency support to provide timely expert structural advice and guidance regarding the condition of structures following an incident
- Monitoring of main tunnels using existing fixed indicators on an ongoing basis
- Review of the corrosion risks and requirements for the activation of a cathodic protection system
- Review and monitoring of safety-critical fixings

WANT TO TAKE PART IN MAJOR PROJECTS? JOIN US!
Types of services
Rendel was appointed as the Egyptian Government’s consultants for the design and construction of a 977m long, 21m wide cable-stayed road bridge, with a main span of 250m, over the River Nile, approximately 10km down river from the two Aswan dams. The bridge is in a seismically active region and required major river foundations.
The 1km long dual-lane road crossing of the Nile comprises a 500m cable-stayed bridge and approach viaducts. The bridge is in a seismically active region and requires major river foundations. The cable-stayed bridge is a post-tensioned concrete box girder segmented by a mono-plane stay system. The approaches comprise a twin concrete box girder bridge
Rendel prepared the tender documents for the procurement of the capital works under a design and build form of contract to Egyptian law. In association with a local consultant (Arab Consulting Engineers (ACE)) Rendel led the three project phases:
- Phase I outline design, preparation of bidding documents and specifications
- Phase II tender prequalification and evaluation
- Phase III check of contractor’s detailed design
Rendel’s services to the client included specialist advice and the drafting of project specific design criteria in relation to cable-stays, seismic engineering, wind and temperature loading and traffic loading. We were also responsible for the technical, commercial and contractual evaluation of tenders and the making of recommendations to the client. The detailed design of the cable-stayed bridge included ship impact and seismic analysis as well as carrying out a concrete time-dependent analysis of the cable-stayed bridge and a check of the casting curves. Rendel also provided expert technical advice and supervision in relation to the cable-stayed bridge.

WANT TO TAKE PART IN MAJOR PROJECTS? JOIN US!
Type of services
The Mersey Gateway Project was a major scheme to build a new six-lane, one-mile toll bridge over the Mersey between the towns of Runcorn and Widnes to relieve the congested and ageing Silver Jubilee Bridge. The new bridge crosses the Mersey about 1.5km east of the Silver Jubilee Bridge. It is a tolled crossing with a maximum speed limit of 60 mph.
Key elements of the project included:
- Plans to develop and integrate public transport, cycle and pedestrian links across Halton
- Plans to kick-start a major, 20-year, regeneration programme for Halton
- Improving regional transport links to encourage new and inward investment
- Road user charges on the existing Silver Jubilee Bridge between the two towns
The new bridge is over 70% funded by the private sector. By 2030 it will have created an estimated 4,640 new jobs through direct employment, regeneration activity and inward investment and generated an estimated £61.9m per annum in gross value added from the new jobs by 2030.
The Mersey Gateway Project forms the centrepiece of a new and improved high standard link road (9.5km long) connecting the national motorway network in north Cheshire with Merseyside.
Rendel was appointed as a member of the design JV, along with Ingerop and Atkins, to carry out the tender design of the main cable-stayed bridge and the approach viaducts, including the foundations. In addition, Rendel was also responsible for value engineering and the preparation of the bidding documents.

WANT TO TAKE PART IN MAJOR PROJECTS? JOIN US!
Type of services
As part of Jeddah’s expansion master plan, the two kilometre-long, 74m wide, cable-suspended arch bridge, with a main span in excess of 200m, will link the newly developed North Obhur region to the city’s main transport links and form part of the main urban arterial road network.
Located north west of King Abdulaziz International Airport, the bridge is envisioned to have eight traffic lanes (four in each direction), two sidewalks and two elevated lanes of rail transit to carry the metro line.
Rendel was appointed by the CJV, comprising GS E&C, Acciona and RTCC, to carry out the tender design and erection methodology for the mega bridge project in Saudi Arabia.
Rendel provided the following tender design services to the CJV:
- Design of the main cable-suspended concrete arch bridge spanning the Obhur Creek using highly innovative construction methods
- Erection methodology for the main bridge and marine foundations
- Design and erection methodology for a number of other PC segmental bridges within the project
- Design and construction methodology for an eight-lane roadway tunnel
- Several kilometres of embankments, including those constructed using reinforced soil
- M&E designs
- Coordination for the production of the technical documentation

WANT TO TAKE PART IN MAJOR PROJECTS? JOIN US!
Type of services
The world’s longest immersed tube tunnel for trains and cars.
The Fehmarnbelt tunnel project will be approximately 19km long, accommodating a four lane motorway and a double track railway line between Denmark and Germany. The crossing is planned to be a reinforced concrete immersed tube tunnel connecting the Danish Island of Lolland with the German Island of Fehmarn. It is approximately 19km long and when completed will be the world’s longest tunnel of its type.
Rendel was appointed by Spanish contractor Fomento de Construcciones y Contratas (FCC) to carry out a study of the possible construction methods and casting basin configurations for the proposed Fehmarnbelt tunnel. This involved reviewing the Øresund production line method and in particular how the Øresund production facility operated, what problems were overcome, and the need for specialist advice and specialist sub-contracts, should similar methods be used for the Fehmarnbelt Fixed Link.
In addition, Rendel was retained by FCC, the lead contractor for the Immersia Consortium (comprising FCC Construcción, S.A. (Spain), N.V. Besix S.A. (Belgium) and Jan De Nul NV (Belgium)) who have successfully pre-qualified for the construction of the north and south tunnels.

WANT TO TAKE PART IN MAJOR PROJECTS? JOIN US!
Type of services
The first major cable-supported bridge of its kind in Bangladesh.
The US$45 million (£29 million) Shah Amanat bridge (previously known as the Third Karnaphuli bridge) is a 950m long bridge comprising three 200m extradosed main river spans, two 115m side spans and a 130m approach viaduct section spanning the Karnaphuli River in Chittagong, the second largest city in Bangladesh.
Rendel was appointed by the China Major Bridge Engineering Company (MBEC) to design the bridge, incorporating innovative design techniques and using the latest software, particularly in relation to the cable supported structure and seismic design. We completed the detailed design, supervised the critical aspects of ground investigation and had ongoing involvement on site in providing technical advice during construction.
The prestressed concrete box girder deck was constructed by the balanced cantilever technique. Seismic devices were provided at each of the four piers to transfer loads from deck into the substructure. The crossing carries two full lanes (3.65m wide) and two narrow (1.65m wide) lanes of traffic on each carriageway as well as providing access for pedestrians.
The bridge was officially opened on 8 September 2010 and was shortlisted for that year’s BCI International Project of the Year 2010 Award.

WANT TO TAKE PART IN MAJOR PROJECTS? JOIN US!
Type of services
One of the largest transport infrastructure projects in the UK at the time of construction.
The New Tyne Crossing was a privately financed scheme to design and build a 360m long immersed tube tunnel under the River Tyne in Newcastle between East Howdon on the north bank and Jarrow on the south bank. The project, delivered on a 30-year public/private partnership (PPP), includes a new 1.5km long tunnel comprised of the immersed tube tunnel with cut-and-cover tunnel approaches (total length 1,125m) and a major refurbishment of the 1967-built Tyne Tunnel. The new tunnel opened in February 2011, with the refurbished tunnel re-opening to traffic in November 2011.
The tunnel provided two traffic lanes in each direction and a three-fold increase in traffic capacity rating. The total length of the New Tyne Crossing project, including the approach roads, is approximately 2.6km, with a main carriageway typically 7.3m wide.
Rendel was the lead design consultant (supported by sub-consultants) for the detailed design of the civil works and coordination of the M&E works for the new tunnel and the refurbishment of the existing tunnel and approach roads, associated structures and buildings. The project included several kilometres of cut-and-cover approaches using D-walls and secant piles. The D-wall elements are some of the deepest ever carried out in the UK.
Rendel was also the lead design consultant for the preparation of the DBFO (Design, Build, Finance, Operate) tender design to the successful Bouygues-led consortium.
Rendel’s responsibilities included:
- Tender and detailed design of the new tunnel, highway works and bridge works
- Construction supervision and certification
- Refurbishment of the existing tunnel
- Managing regulatory approvals and consents
- The project won the 2012 British Construction Industry Award for Major Civil Engineering Project of the Year over £50m.

WANT TO TAKE PART IN MAJOR PROJECTS? JOIN US!
Type of services
The single largest investment in the history of the Royal Bahamas Defence Force
Rendel was awarded an Employer’s Representative contract for the provision of specialist marine consultancy services on three new ports facilities to accommodate the new Royal Bahamas Defence Force fleet.
This contract formed part of a US$200m investment by the Government of the Bahamas to upgrade ageing naval infrastructure and its fleet of small patrol vessels.
Rendel’s services included provision of procurement and contract advice, a detailed engineering review and construction supervision.
Work commenced in June 2014. The detailed engineering review was largely be carried out in the Bahamas, with two permanent resident engineers on site during the construction supervision phase.
Works included the construction of three small ports, sea walls, sea defences and associated infrastructure. Rendel worked in partnership with Paul E Hanna & Associates, based in Nassau, Bahamas, continuing a relationship that spans 20 years.

WANT TO TAKE PART IN MAJOR PROJECTS? JOIN US!
Type of services
One of the world’s most complex bridge projects
The Sheikh Zayed Bridge is an 842m long crossing linking the island city of Abu Dhabi and the mainland, providing a landmark structure at the entrance to Abu Dhabi; a remarkable combination of concrete pre-stressed boxes of 170m span, steel arches up to 60m high and cable-stayed supports, including six pre-stressed concrete highway bridges, embankments and related highway and utilities works. The bridge opened to traffic on 25 November 2010.
Rendel was involved in the project from its initial inception in the late 1990s. During this time, the company completed alternative design schemes, developed design concepts with world-renowned architect Zaha Hadid, and performed detailed design, tender document preparation and evaluation, and supervision of construction.




