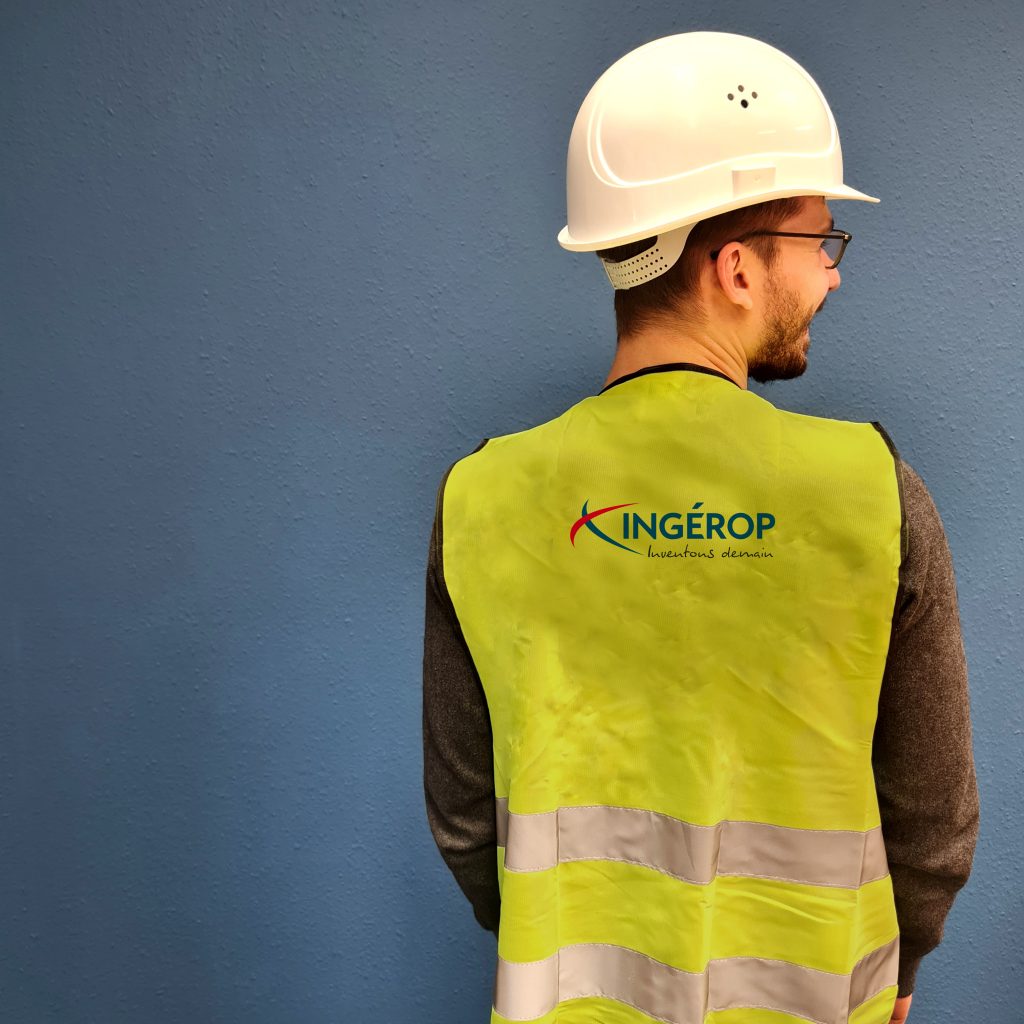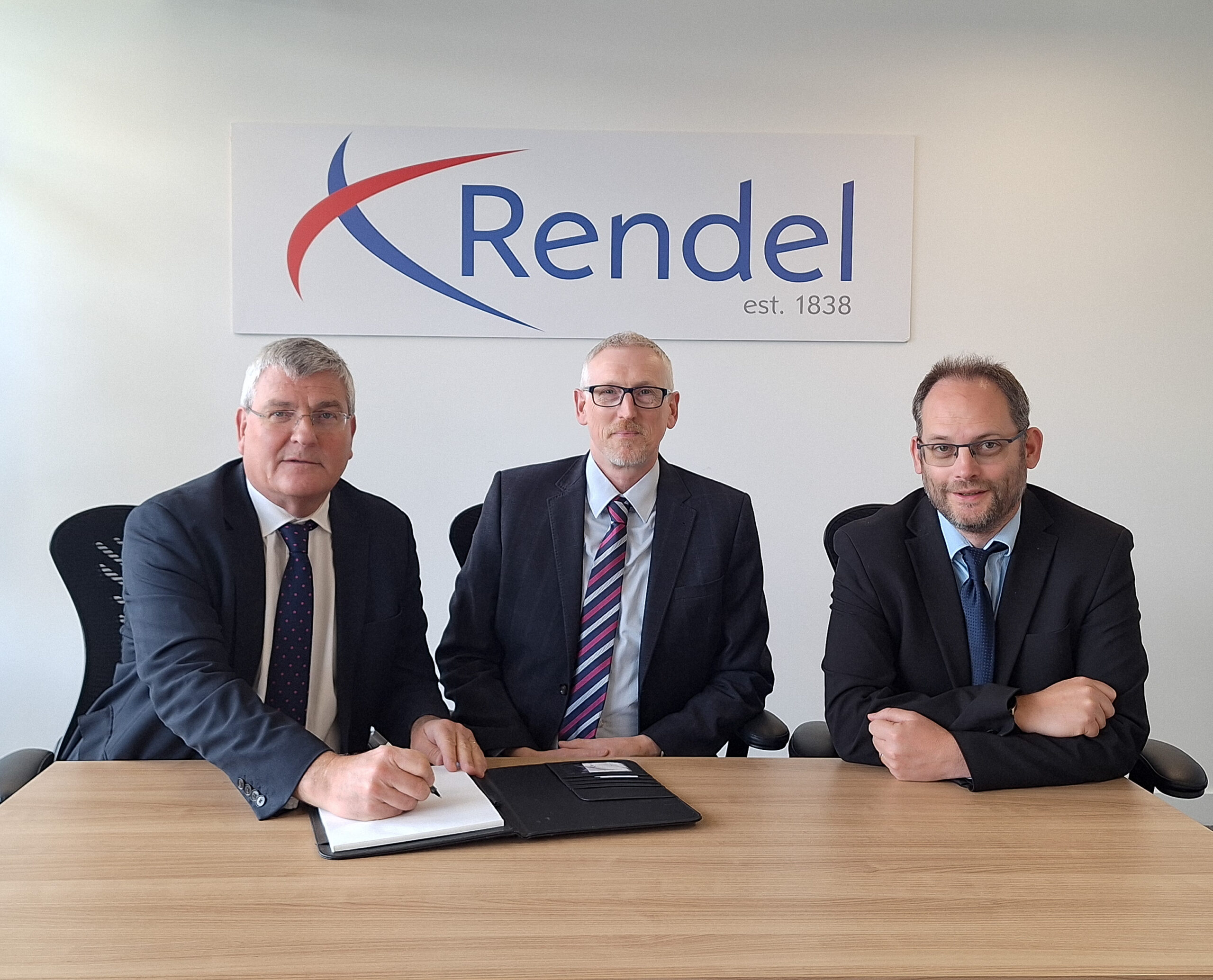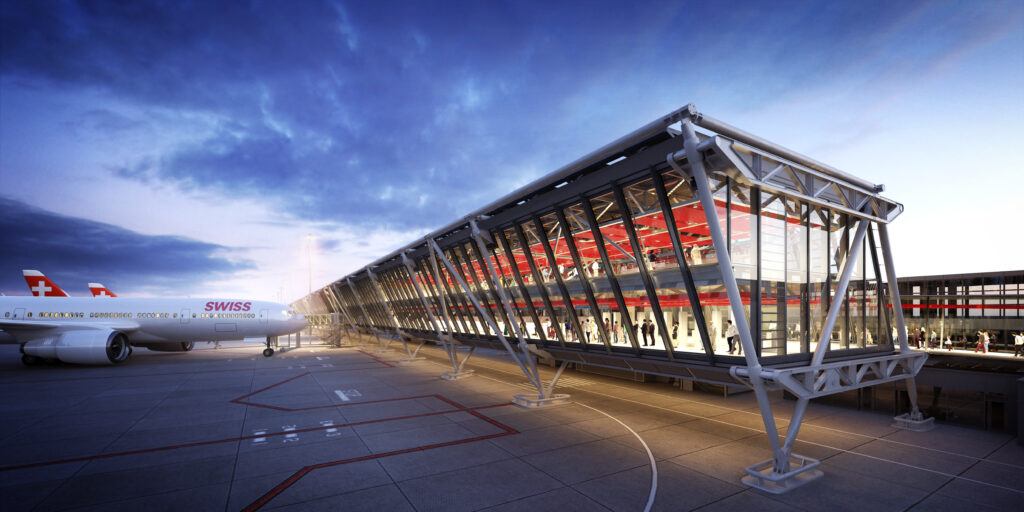Localisation: Spain
Type of services
Avenida de Barcelona is currently a street with a significant imbalance in the distribution of public space. The project aims to improve this important road on the edge of the city’s low-emission zone by enhancing walkability, sustainable mobility and biodiversity.
Program
Urban mobility, renaturation, redistribution of public space.
Assignement
The main tasks performed are:
Analysis and Diagnosis of the area focusing on all transport modes, including walking, cycling and public transport
Drafting of a complete mobility study
Analysis of the existing documents and regulations
Detection of site needs and weaknesses, opportunities and strengths
Proposal of the new guidelines for the project
Complete construction projects including plans, written documents, BOQ and all tender documents
Works include the following disciplines:
– urban design
– gardening and landscaping
– street lighting
– irrigation and water supply
– drainage and sewerage
– traffic lights and signage

WANT TO TAKE PART IN MAJOR PROJECTS? JOIN US!
Type of services
A temporary, removable, and transportable hangar was designed for the Teruel airport complex to carry out maintenance activities on one A380 aircraft or two A321/A400M Airbus aircraft.
This hangar, with interior dimensions of 80x90m and a height of 28m, had to meet the challenge of being a temporary, transportable, and reusable structure. Due to this constraint, a bolted metal structure and a metal-textile roof were designed. In addition to the maintenance/repair area, the building has offices and a social area covering 240m².

Want to take part in major projects? Join us !
Type of servies of our subsidiairy Evectra
Carabanchel: Drafting of the construction project and construction management: Construction of 230 recharging points. 2 MV distribution centers, 5 transformation centers and rectifiers and pantographs for the commissioning of the recharging points have also been installed. In addition, a photovoltaic installation for self-consumption without surplus has been installed, consisting of panels and a total peak power of 1,442.2 kWp.
Fuencarral: Construction design, construction management and health and safety coordination. 2 transformers of 1000 kVA, 150 kW load units for 20 electric buses.

WANT TO TAKE PART IN MAJOR PROJECTS? JOIN US!
Types of services for our subsidiairy, Evectra
The project for line H-16: Installation of a 500 kW (pantographic) charging infrastructure for electric buses on line H-16. The work involved laying 3 km of 25 kV MV cables inside the metro tunnel, from the TMB substation to a new transformer station located at the charging point. An enclosure below street level was built using micropiles, where the transformer was installed. The rectifier is powered from the transformer. Similarly, the new charging infrastructure and other complementary systems (PCI, etc.) were integrated into the TMB infrastructure.
(c) Evectra

WANT TO TAKE PART IN MAJOR PROJECTS? JOIN US!
Type of services
Ingerop with its subsidiary Smart 2 actively supported the development of high-speed lines in Spain. Projects include sections of the 437 km line between Madrid and the Portugal border, through Extremadura and the HS line Madrid – Seville, operating since 1992. Scope of works include Functional Design and Detailed Design of projects of signalling, telecommunications, power supply and catenary on either new sections of High Speed line, or refurbishment of existent sections. For instance, Smart2 performed detailed design for the very complex refurbishment of railway systems on the Madrid – Seville line. SMART2 has been able to integrate different ERTMS manufacturers products with the existing signalling system.

WANT TO TAKE PART IN MAJOR PROJECTS? JOIN US!
Type of services
This railway line, opened in 1928, formerly linking Pau to Zaragoza through the Pyrenees mountains was one of the passages between France and Spain, but it has been closed for many decades. The project aims for the reopening of this important trans-country line.
Ingerop, with its Spanish subsidiary, worked on the improvement of the 60km railway line between Huesca and Canfranc in order to increase train speeds and reduce travel duration. Those enhancements included both track alignment and systems. Ingerop covers the functional basic and detail design of signalling and telecommunication systems which will be equipped with ERTMS system and GSM- R.

WANT TO TAKE PART IN MAJOR PROJECTS? JOIN US!
Type of services
The project to be developed by the Ingerop and BEWS joint venture includes the reconstruction of the current RENFE REGIONAL WORKSHOP, optimizing it and adapting it to new functional requirements.
Objectives:
- Construction of a new segregated road tunnel between the Palomar bridge and Santa Coloma boulevard.
- Renovation of the car park and the train repair and maintenance areas of the current regional workshop.
- An annex will be built to the main building, a parking area for light vehicles will be created, the roof of the main building will be refurbished for the future installation of photovoltaic panels, and the parking tracks and a section next to the Santa Coloma promenade of the high-speed line and conventional lines will be covered.
- The structure of the new segregated road tunnel between the Palomar Bridge and the Santa Coloma promenade will be designed, with an exit from the depot.
The project is being drafted by BARCELONA SAGRERA ALTA VELOCITAT, S.A. (BSAV) and supervised by the technical services of RENFE FABRICACIÓN Y MANTENIMIENTO for everything related to the workshop and by ADIF for everything related to the railway channel coverage.

WANT TO TAKE PART IN MAJOR PROJECTS? JOIN US!
Type of services
The project involves the construction of a station for the three commuter train lines that pass through Inca. It is a building of approximately 900 m² built on two levels:
- Level 0 street – Parking, access, and passage between platforms.
- Level 1 – Platforms.
The construction is being carried out on the existing railway viaduct.
Scope
The development of the proposal involved the following work: study of alternatives, basic design, detailed and construction project. The various alternatives for mobility and integration of the different surrounding activity hubs, the regional hospital, the La Constancia and La Salle sports facilities, the interurban bus station, as well as the principles of urban planning and landscape integration were taken into consideration.
An accessible, functional, and efficient proposal was developed, taking into account the optimization of execution times, economic cost, and maintenance.

WANT TO TAKE PART IN MAJOR PROJECTS? JOIN US!
Type of services
urban integration, architecture
The project is located in the southeast of the municipality of Reus, in an area separated by the railway line, where a new urban crossing is planned to connect the two parts of the city, ensuring pedestrian traffic and convenient access to the adjacent Reus-Bellissens station project.
The station is designed as a modern and representative station, integrated into a square with a marked urban character.
Its design is based on the concept of modular architecture, which allows for standardization and reproduction in other locations. It is a functional station, where the whole is configured by the sum of its parts; different modules are developed in a linear fashion with the dimensions required by their specific program, adapting to the conditions of the terrain and the streets that surround it.
Activities carried out :
- drafting of the basic and construction projects for the Reus-Bellissens railway station.
- urban integration, architecture, and engineering developed using BIM methodology, based on modular concepts that guarantee access to the station (all work will be carried out while the station is in operation).

WANT TO TAKE PART IN MAJOR PROJECTS ? JOIN US!
Types of services
The project to be developed by Ingerop and BEWS joint venture will develop includes the reconstruction of the current Renfe Regional Workshop, optimizing it and adapting it to the new functional needs.
Objectives
The objectives also include the execution of the new segregated road tunnel between the Palomar bridge and the Santa Coloma boulevard. The purpose is to renovate the parking lot, as well as the train repair and maintenance areas of the current regional workshop. A building will be constructed beside the main building, a parking area for light vehicles, the roof of the main building will be conditioned for the future installation of photovoltaic panels, and the parking rail tracks and a section next to Paseo de Santa Coloma of the High Speed rail line and conventional lines will be covered. The structure of the new segregated road tunnel between the Palomar Bridge and Paseo de Santa Coloma will also be designed, with an exit access from the depot.
The project will be directed by the company BARCELONA SAGRERA ALTA VELOCITAT, S.A. (BSAV) and will be supervised by the technical services of RENFE, in everything that affects the depot, and by ADIF in everything that affects the coverage of the railway line.

WANT TO TAKE PART IN MAJOR PROJECTS? JOIN US!
Types of services
Construction project
BIM Management
The project consists of the definition, at the detailed engineering level for construction, of all the works necessary for the construction of a new commuter railway station to the southeast of the city of Reus.
The new Reus-Bellissens station will be located around P.K. 90+175 of Line 210 Miraflores – Sant Vicent de Calders, about 4.4km from the current Reus suburban railway station along the railway line.
The project includes the construction of the station’s passenger building, based on modular concepts that guarantee access to the station.
Two side platforms are planned, as well as a different level crossing between platforms for their connection. The project also includes a city underpass under the existing railway tracks, which will operate independently of the planned station and will serve to increase permeability and accessibility in the area. The project also includes the accesses and urbanization of the surrounding area.
All the actions are planned taking into account the railway operation, as well as the architectural integration in the immediate surroundings.
Specificities
Ingerop is in charge of the design of the entire station, including architecture, structures, facilities and urban integration. Designs taking into account sustainability, accessibility and gender architecture. Engineering designs based on criteria of railway functionality and interoperability, integrating electrification and communications systems and developing detailed engineering level actions on these subsystems to achieve full functionality of the future station.
Within the BIM competencies, the following missions have been developed:
- BIM Management, including the drafting of the BEP.
- BIM Coordination, including Clash Detection of MEP, structures and architecture.
- BIM Review, based on the review of the models
- Production of the BIM models of the different activities.
Work has been done in a collaborative environment with Autodesk REVIT software and through the BIM 360 platform.





















