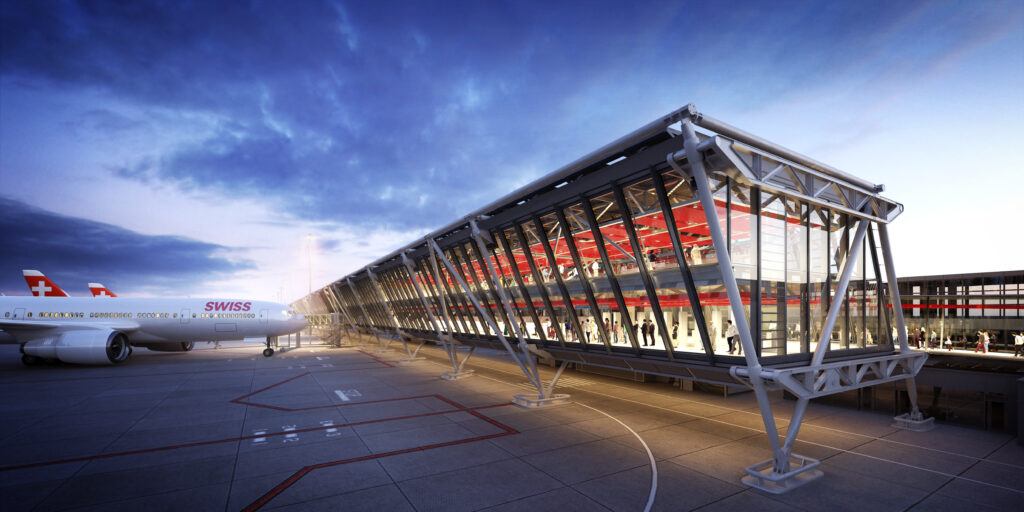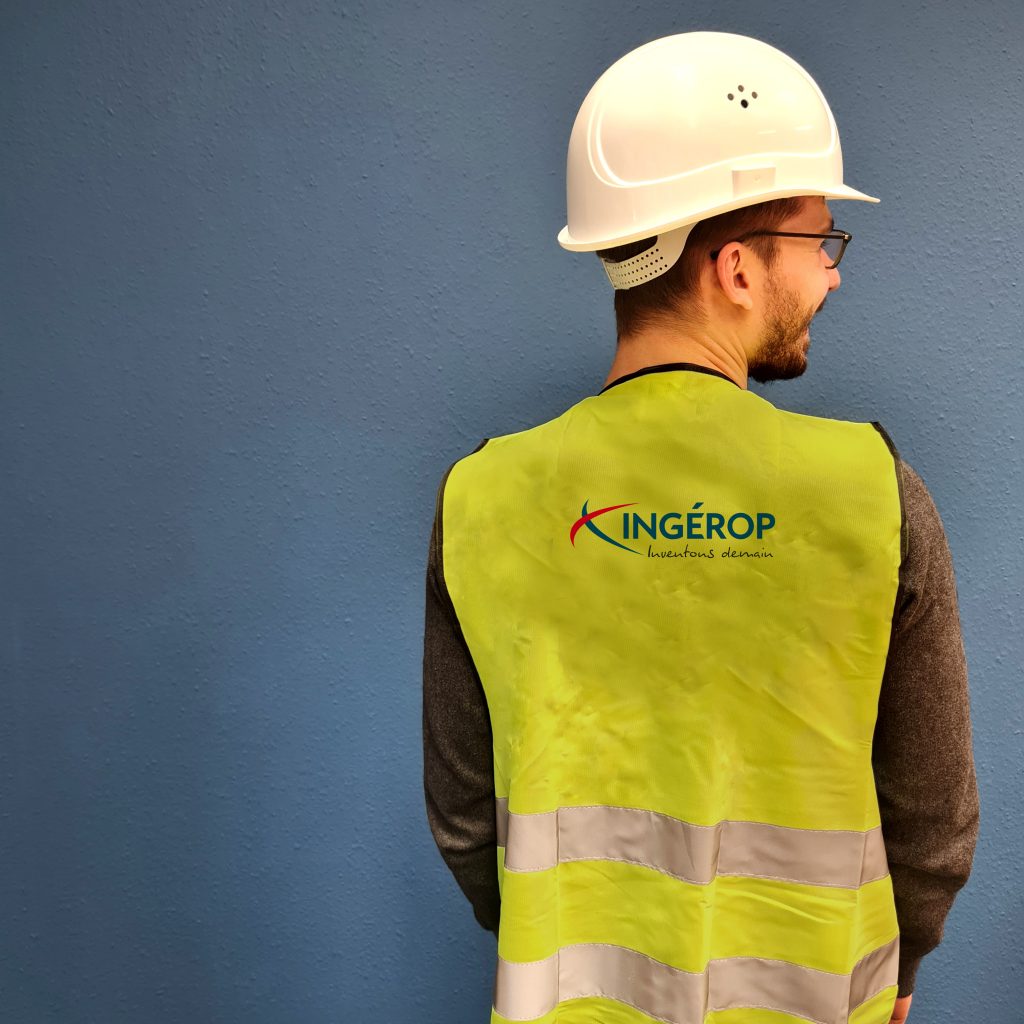
Buildings
Ingerop supports the development of your building projects with a made-to-measure service firmly focused on resource optimisation and energy performance.
Whether you need targeted specialist analysis or comprehensive oversight, our role is to deliver strategic advice, cutting-edge expertise and tailored project management.
Uniquely agile with a full range of services
Thanks to our network of dedicated brands and subsidiaries, Ingerop has all the assets of an integrated engineering group and can act as a one-stop shop for all types of projects, while retaining the agility of a boutique consultancy, nimble, responsive and poised at the forefront of the industry.
In addition to our tried and tested skills in traditional engineering disciplines, we have more recently developed the specific expertise to reduce the carbon footprint of our projects and support our clients in their digital transformations.
Whether you operate in the public or private sector, our international network means we can adapt how we work to best meet your needs wherever you are in the world.
Sectors









Services
• Consultancy and advisory
- Owner’s engineer and project technical management
- Technical audit and diagnostics
- Strategic consulting and due diligence
- Certification support
- Project economics
- Safety and security consulting
• Assistance to Project Sponsor, operation management
- Heating, ventilation and cooling systems
- Plumbing and sprinkler systems
- Medical utilities and water treatment
- Concrete, timber and metal structures
- High voltage power
- Low voltage power
- Fire safety systems
- Façades
- Maintenance and operational engineering
Project Coordination and Management
- Design engineering coordination
- Concept and detailed design
- Construction supervision
- Project Management
- Scheduling, Steering & Coordination (SSC)
- BIM management
- Interface coordination
- Commissioning

For over 10 years, our energy and environmental performance management unit has been supporting our clients’ energy concerns and promoting Smart Building.
Our clients want and need to control the energy consumption of their buildings and are seeking performance guarantees from chief contractors and Design & Build consortia.
Our experts are perfectly positioned to play a proactive and decisive role in delivering on projects’ energy performance targets through:
- energy modelling including uncertainty calculations, determining energy commitments and model calibration;
- devising and verifying bills of quantities alongside our skilled engineers;
- commissioning processes that guarantee the finished works are carried out with the same skill and to the exact specifications of our designs;
- smart, integrated buildings that save energy and maximise user comfort.


Hospital projects are also characterised by the need to optimise the functionality of the build area at every stage of design.
In concrete terms, this means ultra-high density of utilities networks in distribution ducts, and spatial coordination requirements that are more restrictive than those of other types of projects.
Planning coordination is essential, both before works begin and once they are underway; this has driven us to develop our use of 3D modelling and coordination tools.
Our goal is to design buildings that can evolve, with fundamental characteristics that can be adapted to new uses and equipment. Plant rooms and utilities’ connections are designed and situated with this purpose in mind.
Today’s technological challenges centre on the growth of digital and managing the flow of resources, whether these are data, people or raw materials. This is why we equip all our facilities with secure, high-performing VDI network capabilities.
Environmental concerns, integration into a circular economy, and optimising control of energy and operating costs, long marginalised in hospital programmes, have also become essential aspects of our healthcare offering.


Ingerop is deeply committed to the decarbonisation of buildings in both renovation and new construction projects. One of the ways we act on this is by working closely with architects on the materials used in our projects. We have developed dedicated expertise in circular procurement and construction in wood and geo-sourced materials and can advise clients on:
- reusing materials in design and construction;
- building reversibility design (structural, technical and envelope reversibility);
- design and sizing of timber structures, façades and frames;
- integrating bio- and geosourced materials (insulation, cladding, raw earth and rammed earth structures, etc.);
- using carbon assessment to evaluate construction options;
- recovering materials and energy from construction waste. .

This ambitious restoration programme required a broad range of diversified skills, centred on the Chief Architect for Historic Monuments, in order to grasp all the project’s technical and organisational challenges.
In addition to our generalised engineering expertise in the technical packages, Ingerop drew on the specialisms of our subsidiaries, Arcora for the glass roofs and façades, GLI for the site safety equipment, Cicad for site supervision and coordination, Geos for geotechnics and X-Change for material reuse strategies.
Last but not least, Ingerop’s digital modelling team designed the project’s bespoke BIM solution, which was recognised with the Gold BIM Award 2022.

Rueil-Malmaison
Our certifications, approvals and accreditations










Example of Projects

Les Abymes












