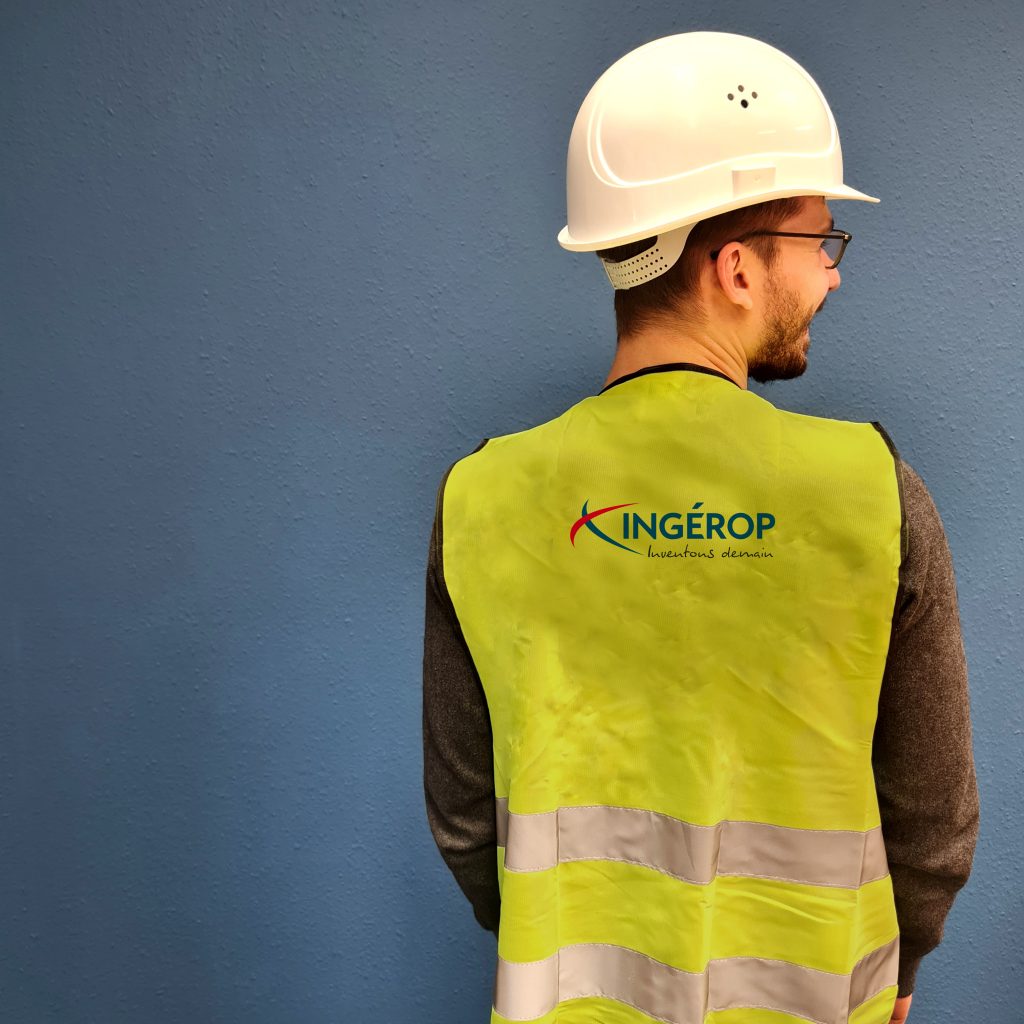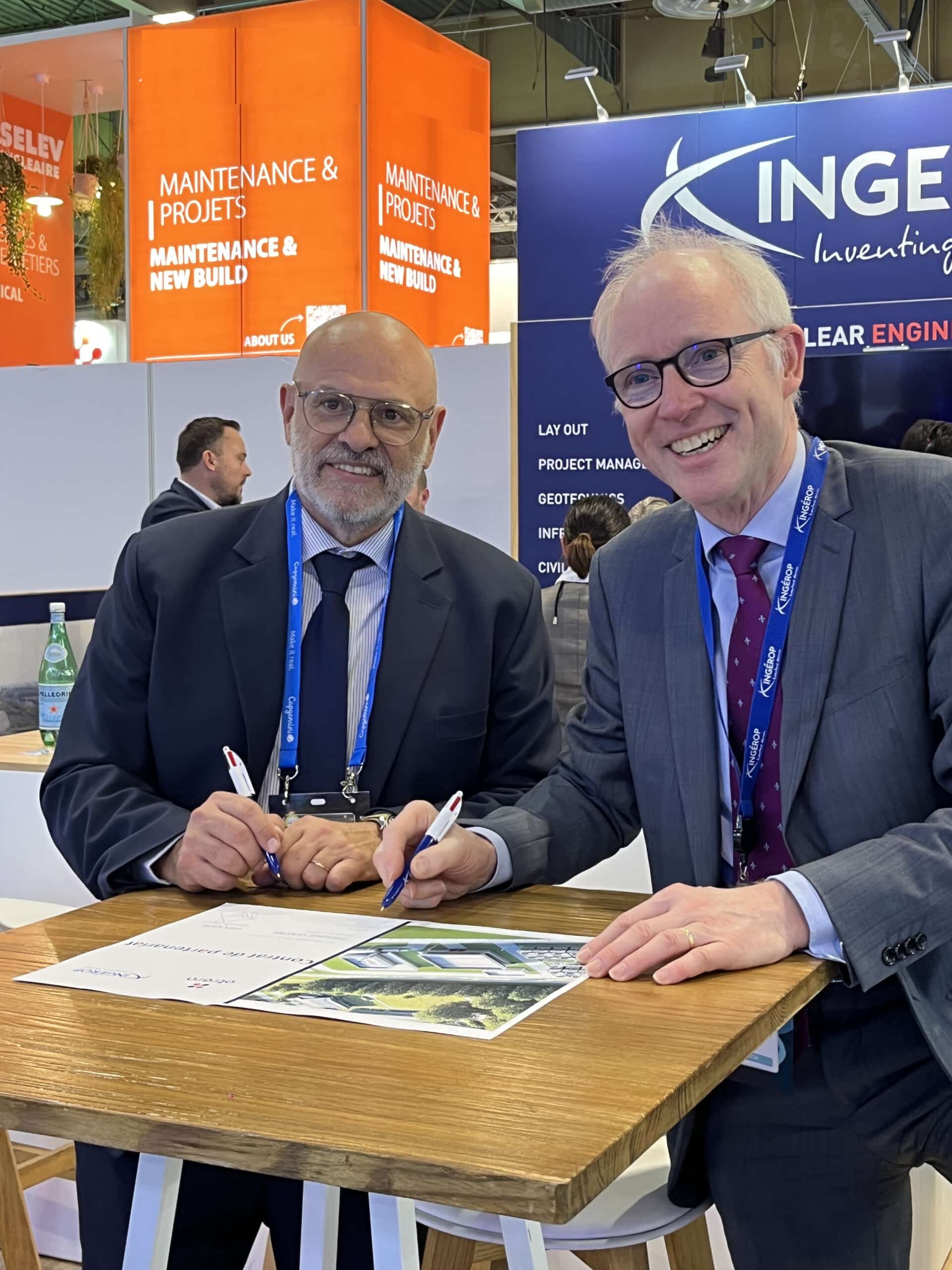Notre Mission
Construction de deux bâtiments de 20 et 18 niveaux sur les lots B et F du secteur d’aménagement « La Rose de Cherbourg » du quartier d’affaires de la Défense.
Les bâtiments sont à usage de résidence étudiants avec service regroupant des logements allant du studio au T3 partagé, représentant 385 lits (10 500 m²) pour le bâtiment B et 180 lits (4000 m²) pour le bâtiment F, ainsi qu’un commerce de 158 m² au rez-de-chaussée.
La résidence comprendra également une gamme de services adaptés aux besoins des étudiants. Outre des chambres meublées et équipées, la résidence disposera d’une salle de sport équipée, d’une cafétéria avec espace lounge, d’une salle de réunion, d’un local à vélos et d’un attaché de site sur place. En complément, les étudiants disposeront d’une laverie, d’un service de petit-déjeuner, de moyens de reprographie, de prestations de ménage, blanchisserie, prêt de matériel électroménager.
Spécificités
Les deux bâtiments sont développés pour répondre aux certifications :
- BREEAM niveau very good
- NF Habitat HQE Effinergie +






