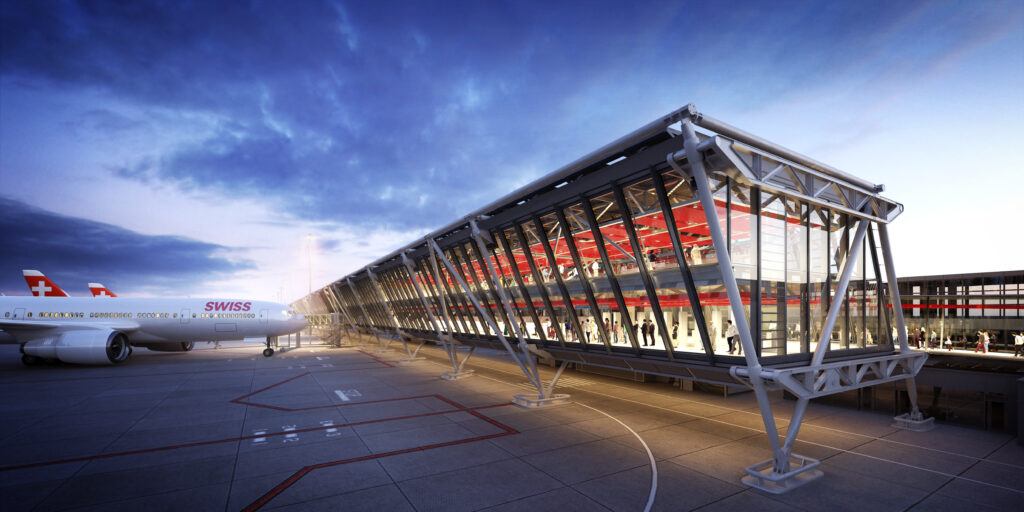

- Our Beliefs
-
Our Range of Services
- Our projects
- The group
- Our locations
- Ingerop and you
- Communication
-
Our Beliefs
Our Beliefs
-
Our Range of Services
Our Range of Services
-
Fields of activities
Fields of activities
- Our services
- Our subsidiaries in France
-
Our international subsidiairies
Our international subsidiairies
-
Fields of activities
- Our projects
-
The group
The group
- Our locations
- Ingerop and you
-
Communication
Communication



