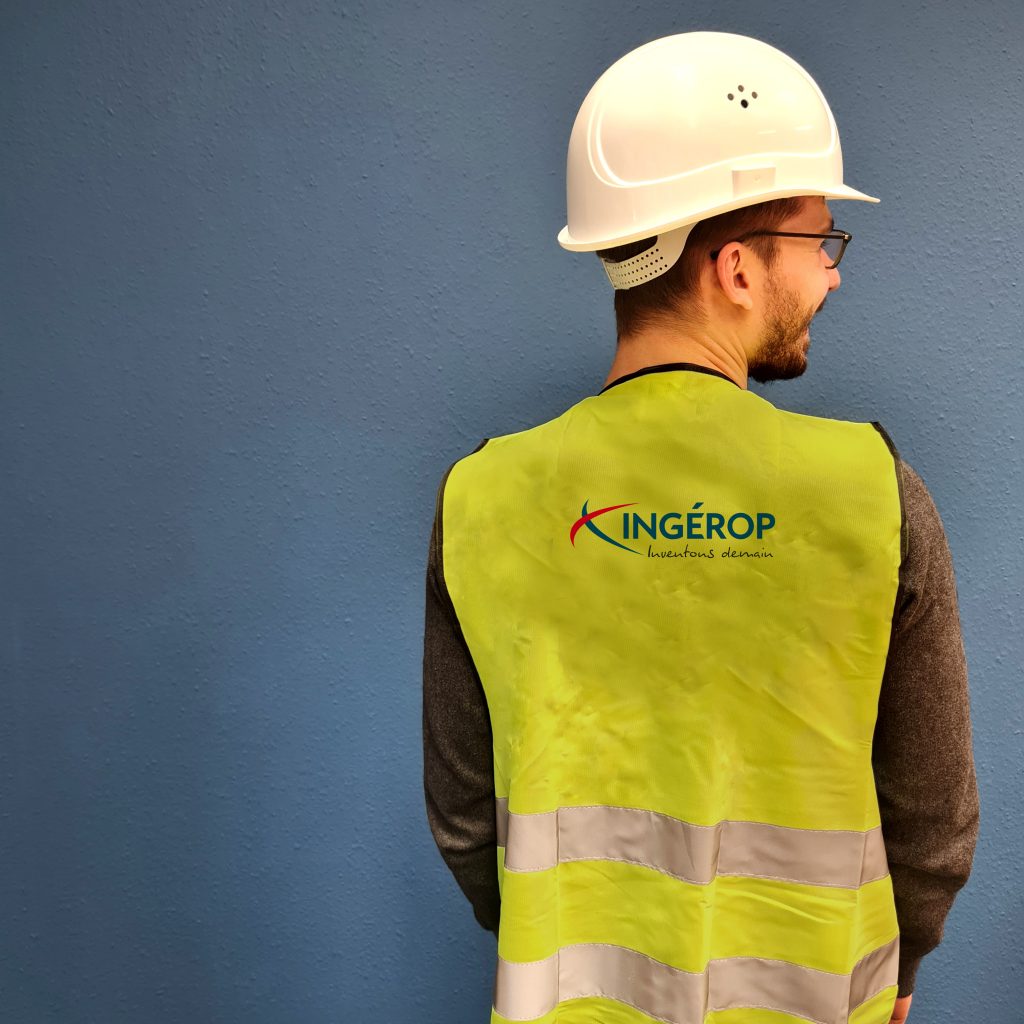Customer
Centre Hospitalier Moulins-Yzeure
Partner(s)
Michel Rémon & Associés
Place
Moulins-Yzeure, France Area
7,700 m² Types of services
The Ingerop Group’s knowledge of the hospital sector and its constraints enables it to propose functional and efficient architectures. That’s why the Moulins-Yzeure hospital centre chose our bid to restructure the facility.
The 7,700 m² project comprises:
- the construction of a new building to house the emergency department, the SAMU departmental call centre and the SMUR, with a helipad,
- the redevelopment of five existing floors, spread over three buildings, to create an outpatient unit, two medical units and a paediatric ward.
The entire operation is being carried out on an occupied site, with activities being maintained. The Ingerop teams are more specifically in charge of project management for the design (concrete structure, steel structure, external works, HVAC, electricity, medical fluids and sanitary plumbing).
Architect: Michel Remon & Associés







